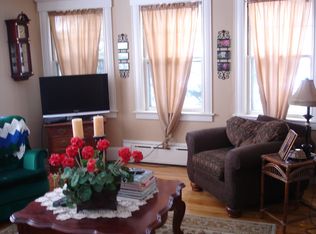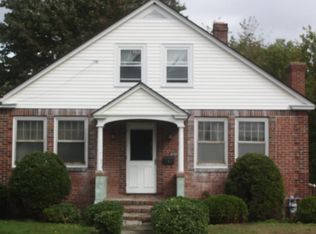Buyers homes sale fell through so here is your second chance! Solid as a rock! This landmark Lancaster home was custom built by concrete and granite stone. The "L" shaped hip roof design is a classic ranch style home with 2 car attached garage and full basement. Central family room is flanked by 2 sun rooms. Solid wood doors, trim and custom paneling. Large master bedroom with half bath off the back. Big kitchen with breakfast area, formal dining room, sequestered living room/ home office and 2 more bedrooms and full bath with soaking tub and tiled shower complete the front wing. The lower level features a full bath and "summer kitchen" setup with lots of room for future added living area. Hardwood flooring under most of the carpeting. Town water and sewer. FHW by oil heat and central air conditioning. Outside you will find park like grounds and yard with HUGE inground pool with a large fenced in yard. Home needs some cosmetic updating but well worth the effort when your done.
This property is off market, which means it's not currently listed for sale or rent on Zillow. This may be different from what's available on other websites or public sources.

