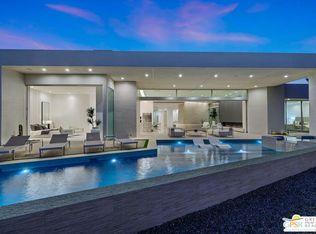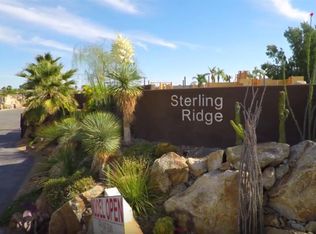Sold for $4,555,000
$4,555,000
9 Sterling Ridge Dr, Rancho Mirage, CA 92270
4beds
4,789sqft
SingleFamily
Built in 2023
0.53 Acres Lot
$4,733,200 Zestimate®
$951/sqft
$21,596 Estimated rent
Home value
$4,733,200
$4.26M - $5.30M
$21,596/mo
Zestimate® history
Loading...
Owner options
Explore your selling options
What's special
Stunning new modern architectural estate under construction on one of the last remaining lots in the exclusive Sterling Ridge gated enclave of 11 homes, just south of Mission Hills CC. The community features a distinctive boulder design throughout, creating maximum privacy for each homesite and framing spectacular mountain views. The home's impressive approach features a floating walkway over a reflecting pond leading to the main entrance with over-sized pivoting glass door. Upon entry, the incredible mountain views are the focal point of the great room, with 35' glass motorized sliding doors that open and disappear into recessed pockets, creating seamless indoor-outdoor living. The back yard features a 45' pool with tanning shelf and raised spa with waterfall. This ideal floor plan also features a large dedicated primary wing on one end of the home, with attached office or study. Separated by the great room, at the opposite end are two guest suites and a detached guest house. An elegant dining room overlooks the entry water feature and adjacent glass-enclosed wine room. Luxury modern finishes include Italian polished porcelain floors throughout, kitchen with oversized 16' waterfall island and Wolf/ Sub-Zero appliance package, oversized linear fireplace in great room and fireplace in the primary suite. Grounds feature Desert Modern Xeriscape with privacy hedges, LED lighting, and fire pit. Over-sized 4-car garage. Still time for some options and minor customizing.
Facts & features
Interior
Bedrooms & bathrooms
- Bedrooms: 4
- Bathrooms: 5
- Full bathrooms: 4
- 1/2 bathrooms: 1
Heating
- Other
Cooling
- Central
Appliances
- Laundry: Individual Room
Features
- Built-In Features, High Ceilings (9 Ft+), Open Floorplan
- Has fireplace: Yes
- Fireplace features: Gas
Interior area
- Total interior livable area: 4,789 sqft
Property
Parking
- Total spaces: 6
Features
- Entry location: Ground Level - No Steps
- Fencing: Block
- Has view: Yes
- View description: Mountain
Lot
- Size: 0.53 Acres
Details
- Additional structures: Guest House/Casita
- Parcel number: 674370068
- Zoning: R-1
Construction
Type & style
- Home type: SingleFamily
Condition
- New Construction
- Year built: 2023
Utilities & green energy
- Sewer: In, Connected and Paid
Community & neighborhood
Location
- Region: Rancho Mirage
HOA & financial
HOA
- Has HOA: Yes
- HOA fee: $187 monthly
- Amenities included: Controlled Access
Other
Other facts
- Possession: Close Of Escrow
- Lot Description: Fenced, Landscaped, Utilities Underground
- Lot Location: Private Road
- Appliances: Dishwasher, Disposal, Refrigerator, Gas Range, Microwave Oven, Gas Dryer Hookup, Ice Maker, Electric Oven, Convection Oven, Self Cleaning Oven
- Bathroom Features: Shower & Tub, Double Vanity(s), Powder Room, Double Shower
- Doors: Sliding Doors
- View Type: Mountain(s)
- Cooling Type: Central Air, Air Conditioning, Zoned
- Heating: Forced Air, Zoned
- Pool Construction: Gunite, In Ground
- Spa/Hot Tub Construction: Gunite, In Ground
- Spa/Hot Tub Description: Heated, Heated - Gas, Private
- Sewer: In, Connected and Paid
- TV Services: Cable TV
- Rooms: Dining Area, Entry, Great Room, Den - Study, Casita - Guest House
- Security Safety: Automatic Gate, Community, Gated Community, Fire Sprinkler System, Security System Owned
- Pool Description: Gunite, Heated, In Ground, Lap, Salt Water
- View: Yes
- Pool: Yes
- Spa/Hot Tub: Yes
- Sprinklers: Yes
- Fireplace: Yes
- Gated Community: Yes
- Garage: Yes
- Garage Description: Attached
- Property Type: A
- Furnished: Unfurnished
- Entry Location: Ground Level - No Steps
- Bedroom Features: Walk In Closet, Master Suite, All Bedrooms Down
- Foundation: Slab
- Fencing: Block
- Irrigation: Sprinkler System, Sprinkler Timer
- Eating Areas: Breakfast Counter/Bar, Dining Area
- Heating Fuel: Natural Gas
- Laundry: Individual Room
- Patio Features: Concrete Slab, Covered
- Water: Water District
- Association Pet Rules: Assoc Pet Rules
- Fireplace Features: Gas
- Building Style: Contemporary
- Kitchen Features: Island
- Pool Location: Private
- Property Orientation Faces: Front Door Faces East, Leisure Faces South
- Flooring: Other
- Property on Golf Course: Yes
- Property Condition: New Construction
- Unit Location: End Unit
- Year Built Source: Builder
- Built-In BBQ: Gas
- Roofing: Composition, Foam
- Association Amenities: Controlled Access
- Fireplace Location: Great Room, Master Bedroom
- Exterior Construction: Wood, Stucco
- Other Structural Features: Barbeque Private
- Water Heater Feature: Gas
- Zoning Source: Assessor
- Casita Features: Kitchenette
- Rental Restrictions: Yes
- HOA Information: Association: Yes
- Interior Features: Built-In Features, High Ceilings (9 Ft+), Open Floorplan
- Land Type: Fee Simple
- Other Structures: Guest House/Casita
- PUD Y/N: Yes
- Zoning: R-1
Price history
| Date | Event | Price |
|---|---|---|
| 8/23/2023 | Sold | $4,555,000-4.1%$951/sqft |
Source: Public Record Report a problem | ||
| 4/3/2023 | Pending sale | $4,750,000$992/sqft |
Source: | ||
| 3/13/2023 | Contingent | $4,750,000$992/sqft |
Source: | ||
| 11/3/2022 | Listed for sale | $4,750,000+763.6%$992/sqft |
Source: | ||
| 5/3/2021 | Sold | $550,000$115/sqft |
Source: | ||
Public tax history
| Year | Property taxes | Tax assessment |
|---|---|---|
| 2025 | $57,352 -1.5% | $4,645,637 +2% |
| 2024 | $58,207 +201% | $4,554,547 +224.6% |
| 2023 | $19,341 +151.6% | $1,403,220 +150.1% |
Find assessor info on the county website
Neighborhood: 92270
Nearby schools
GreatSchools rating
- 3/10Rancho Mirage Elementary SchoolGrades: K-5Distance: 3 mi
- 4/10Nellie N. Coffman Middle SchoolGrades: 6-8Distance: 1.8 mi
- 6/10Rancho Mirage HighGrades: 9-12Distance: 2.7 mi
Schools provided by the listing agent
- District: Palm Springs Unified
Source: The MLS. This data may not be complete. We recommend contacting the local school district to confirm school assignments for this home.
Get a cash offer in 3 minutes
Find out how much your home could sell for in as little as 3 minutes with a no-obligation cash offer.
Estimated market value$4,733,200
Get a cash offer in 3 minutes
Find out how much your home could sell for in as little as 3 minutes with a no-obligation cash offer.
Estimated market value
$4,733,200


