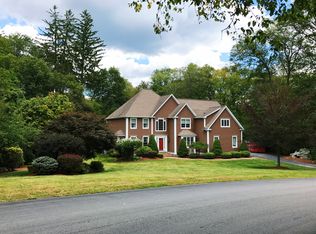This magnificent 1.3 acre property located in the exclusive Adin estates has it all! The home is surrounded by private, landscaped grounds and has expansive and level yards front and back for entertaining and play. Enter the 2 story hardwood foyer and flow into the sitting room/bar w/ crown moldings and southern exposure. Dining room has chair-rail, and elegant chandelier. Family room has cathedral ceilings. 2 skylights, gas fireplace, and access to deck with sweeping views of yard. Kitchen, highlighted with 2 tones of granite, custom maple and glass cabinets, includes a breakfast area with slider to deck and hot-tub. Study, mudroom, and 1/2 bath complete this level. 5 bedrooms upstairs, including the enormous cathedral ceiling master, w/ walk-in closet, and en-suite bath w/ jacuzzi, skylight, and twin sinks. Guest bath also has skylight and modern stone tile. Lower level is a spacious recreation room w/ slider to yard, and contains custom bar. 3 car garage, solar panels, and fire pit.
This property is off market, which means it's not currently listed for sale or rent on Zillow. This may be different from what's available on other websites or public sources.
