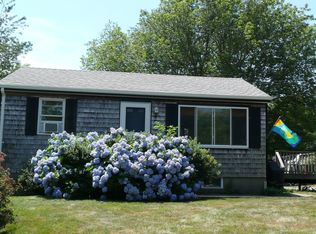Sold for $1,290,000
$1,290,000
9 Stedman Rd, South Kingstown, RI 02879
2beds
2,032sqft
Single Family Residence
Built in 1963
9,147.6 Square Feet Lot
$1,303,000 Zestimate®
$635/sqft
$3,199 Estimated rent
Home value
$1,303,000
$1.16M - $1.46M
$3,199/mo
Zestimate® history
Loading...
Owner options
Explore your selling options
What's special
BETTER THAN NEW! Just steps from water access to Potter Pond with water views and blissful sunsets from the comfort of your own home, 9 Stedman presents a unique opportunity for those seeking a serene getaway or active coastal lifestyle set within a superior seaside location. Enjoy a bike ride/walk to East Matunuck State Beach, Famed Matunuck Oyster Bar, numerous nearby Marinas, access to Potter Pond-perfect for beach & boating enthusiasts alike. The craftsmanship and design are unmatched-no expense was spared when designing this 2/3 bedroom 2.5 bathroom Ranch. Experience the luxuries of true one-level living with Primary Suite, 2 Full Bathrooms, and Full-size Laundry located on the Main Level. Anchored at the heart of the home is an absolute WOW Kitchen outfitted with WOLF/Bosch Appliances, Custom Hood, and Center Island complimented by effortless design+function. The Primary Bath is equipped with all the bells and whistles- Double Vanity, Radiant Flooring, Custom Tile Shower, and Top Notch Kohler fixtures including built-in medicine cabinets for bonus storage. Downstairs with access to the attached garage, find the perfect flex space with half bath, custom wet bar,and 2 rooms creating an ideal home office,gym,game room,or simply auxiliary guest space-the choice is yours! Capital Improvements include: NEW Septic Sys, Roof, Siding, Exterior Decking, Windows, Navien System. Nothing to do but move in and embrace the beloved East Matunuck lifestyle year-round or seasonally.
Zillow last checked: 8 hours ago
Listing updated: August 18, 2025 at 06:47am
Listed by:
John Krekorian 401-742-8339,
Re/Max Flagship, Inc.,
Sophia Perrone 401-626-5197,
Re/Max Flagship, Inc.
Bought with:
Courtenay Clifford, REC.0018937
Real Broker, LLC
Source: StateWide MLS RI,MLS#: 1384501
Facts & features
Interior
Bedrooms & bathrooms
- Bedrooms: 2
- Bathrooms: 3
- Full bathrooms: 2
- 1/2 bathrooms: 1
Primary bedroom
- Level: First
Other
- Level: First
Heating
- Bottle Gas, Forced Air
Cooling
- Central Air
Features
- Wall (Plaster), Wet Bar, Plumbing (Mixed), Insulation (Ceiling), Insulation (Walls)
- Flooring: Ceramic Tile, Vinyl
- Basement: Full,Interior and Exterior,Finished,Bath/Stubbed,Family Room,Media Room,Office,Playroom,Utility,Workout Room
- Has fireplace: No
- Fireplace features: None
Interior area
- Total structure area: 1,184
- Total interior livable area: 2,032 sqft
- Finished area above ground: 1,184
- Finished area below ground: 848
Property
Parking
- Total spaces: 6
- Parking features: Attached, Integral
- Attached garage spaces: 1
Features
- Patio & porch: Deck
- Has view: Yes
- View description: Water
- Has water view: Yes
- Water view: Water
- Waterfront features: Access, Walk to Salt Water, Walk To Water
Lot
- Size: 9,147 sqft
- Features: Corner Lot
Details
- Parcel number: SKINP0872L000146
- Special conditions: Conventional/Market Value
Construction
Type & style
- Home type: SingleFamily
- Architectural style: Ranch
- Property subtype: Single Family Residence
Materials
- Plaster, Vinyl Siding
- Foundation: Concrete Perimeter
Condition
- New construction: No
- Year built: 1963
Utilities & green energy
- Electric: 200+ Amp Service
- Sewer: Septic Tank
- Water: Public
- Utilities for property: Water Connected
Community & neighborhood
Community
- Community features: Marina, Restaurants, Near Swimming
Location
- Region: South Kingstown
- Subdivision: East Matunuck
Price history
| Date | Event | Price |
|---|---|---|
| 8/18/2025 | Sold | $1,290,000-0.4%$635/sqft |
Source: | ||
| 8/7/2025 | Pending sale | $1,295,000$637/sqft |
Source: | ||
| 7/28/2025 | Contingent | $1,295,000$637/sqft |
Source: | ||
| 7/14/2025 | Price change | $1,295,000-7.2%$637/sqft |
Source: | ||
| 5/8/2025 | Price change | $1,395,000-6.7%$687/sqft |
Source: | ||
Public tax history
| Year | Property taxes | Tax assessment |
|---|---|---|
| 2025 | $5,038 +2.9% | $563,500 +27.2% |
| 2024 | $4,895 +0.9% | $443,000 |
| 2023 | $4,851 | $443,000 |
Find assessor info on the county website
Neighborhood: 02879
Nearby schools
GreatSchools rating
- 8/10Matunuck SchoolGrades: K-4Distance: 1 mi
- NACurtis Corner Middle SchoolGrades: 7-8Distance: 4.9 mi
- 8/10South Kingstown High SchoolGrades: 9-12Distance: 4.3 mi
Get a cash offer in 3 minutes
Find out how much your home could sell for in as little as 3 minutes with a no-obligation cash offer.
Estimated market value$1,303,000
Get a cash offer in 3 minutes
Find out how much your home could sell for in as little as 3 minutes with a no-obligation cash offer.
Estimated market value
$1,303,000
