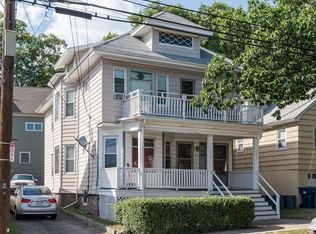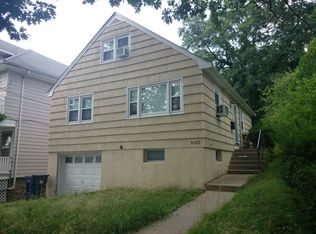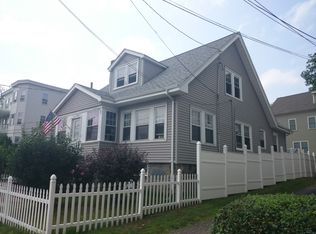*** Open House 3/19 @ 12:30-2:00 * NEW NEW Construction * Come see this good looking spacious ( more than 3000 sf ) 8 room Colonial * 5 Bedrooms with 3 ½ marble and stone Baths & great walk-in closets * Thoughtful design features throughout *. beautiful warm walnut floors - charming triple crown moldings * Wine bar & SS appliances in French Country kitchen open design to huge Fireplaced Great room * Glass atrium doors lead to super deck - perfect for entertaining * Fabulous master suite w/ dressing room & marble bath * This is a home to enjoy for a lifetime * You deserve to live a beautiful life * Just move in - hang your clothes in the many closets and enjoy Comfort and convenience
This property is off market, which means it's not currently listed for sale or rent on Zillow. This may be different from what's available on other websites or public sources.


