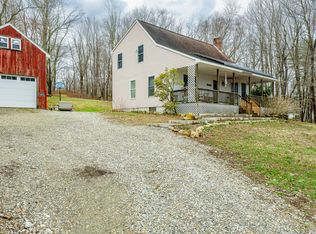Country Escape retreat! Beautiful log cabin with summer house and hot tub surrounded by a tree line. This is an outdoor lover's dream! The acreage affords privacy at over 10 walkable and sustainable acres for your very own unlimited ideas to begin to unfold in this ready to move in and turn key home. Walk out lower level is partially finished. Interior gathering room has vaulted ceilings and natural finish logs- leaving potential buyer with staining choices if desired. First floor laundry for ease of use and open concept kitchen and family room with masonry wood burning fireplace and vaulted ceilings. Come and see why this may be the perfect place to call home! In law potential in lower level walk out basement with electrical in place for both range and refrigerator. Hot tub sold as-is, lined and surrounded by majestic evergreen trees. Deck with sliders off back of home is 50'x10' feet. Master en-suite boasts walk in closet and tiled full bath in neutral colors. Front porch for summer swinging is loaded with charm. "Summer house" aptly named has electric and serves as a peaceful nature loving seclusion to unwind and get revived! 10+ acres of unlimited potential and possibilities for the next homeowner to discover~ Floor plan is open and connected in ranch style ease living. Central air for comfort and incredibly affordable utilities due to the natural insulation of log cabin life. Perfect setting and style for unique homebuyer and move in ready!
This property is off market, which means it's not currently listed for sale or rent on Zillow. This may be different from what's available on other websites or public sources.
