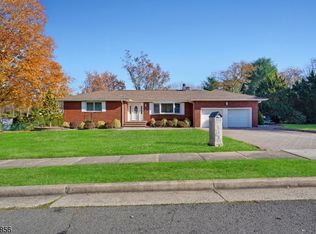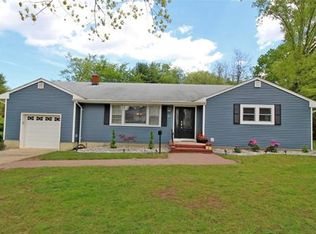Gorgeous updated brick ranch in Farrington Lake/Warnsdorfer section of East Brunswick-hardwood floors, custom updated large kitchen with center island & stainless steel appliances, updated baths, 1 Yr roof with transferable lifetime warranty, siding & sliding door also with a lifetime warranty transferrable to the new owners, two gas fireplaces + freestanding woodburning stove, big family room addition, large full finished basement with possible 4th bedroom & second beautiful family room & exercise room & utility room with work bench area, stunning landscaping with underground sprinklers, Trex Deck, large Hot Tub, 30 X 15 pool with its own deck, fenced rear yard, open layout and so much more. Showings start 11/10 and pictures coming soon. A must see!
This property is off market, which means it's not currently listed for sale or rent on Zillow. This may be different from what's available on other websites or public sources.

