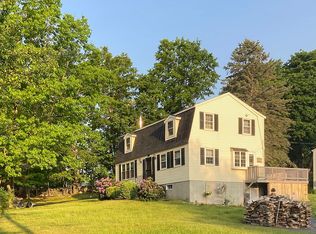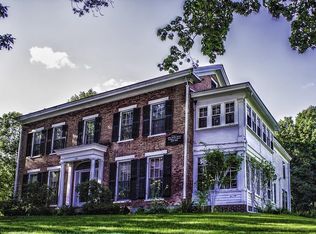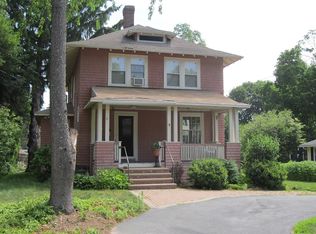Sold for $501,000 on 11/19/24
$501,000
9 Stark Rd, Worcester, MA 01602
3beds
2,012sqft
Single Family Residence
Built in 1985
9,662 Square Feet Lot
$519,300 Zestimate®
$249/sqft
$3,143 Estimated rent
Home value
$519,300
$473,000 - $571,000
$3,143/mo
Zestimate® history
Loading...
Owner options
Explore your selling options
What's special
Move right in to this well-maintained Cape style home in one of the most desirable areas on Worcester's west side. This beautiful home features not only many updates but a great layout & space. The 1st floor has a front to back living rm w/ wood floors, woodburning fireplace, custom built window bench with storage, surround sound, & recessed lighting. This space leads through to a newly built patio and pergola. On the other side of the house on this level is a modern kitchen with granite counters and dining room. There is a half bath with pantry close as well. Upstairs are three generous size bedrooms and a full bathroom. If you are in need of more living space, there is a partially finished basement which can serve as an office or family room. Recent updates include: gas furnace, HW tank, french drain and sump pump, patio, pergola and back door. This home has central air and solar panels to keep electric costs down. A must see!!
Zillow last checked: 8 hours ago
Listing updated: November 19, 2024 at 04:38pm
Listed by:
Rosa Wyse 508-769-2535,
Champion Real Estate, Inc. 508-755-6545
Bought with:
Nicole Watson
Champion Real Estate, Inc.
Source: MLS PIN,MLS#: 73289575
Facts & features
Interior
Bedrooms & bathrooms
- Bedrooms: 3
- Bathrooms: 2
- Full bathrooms: 1
- 1/2 bathrooms: 1
Primary bedroom
- Features: Flooring - Hardwood
- Level: Second
Bedroom 2
- Features: Flooring - Hardwood
- Level: Second
Bedroom 3
- Features: Flooring - Hardwood
- Level: Second
Bathroom 1
- Features: Bathroom - Half
- Level: First
Bathroom 2
- Features: Bathroom - Full
- Level: Second
Dining room
- Features: Flooring - Hardwood
- Level: First
Family room
- Features: Flooring - Wall to Wall Carpet
- Level: Basement
Kitchen
- Features: Flooring - Hardwood, Countertops - Stone/Granite/Solid
- Level: First
Living room
- Features: Flooring - Wood, Exterior Access, Recessed Lighting
- Level: First
Heating
- Forced Air, Natural Gas
Cooling
- Central Air
Appliances
- Laundry: In Basement
Features
- Flooring: Hardwood
- Basement: Full,Partially Finished,Interior Entry,Garage Access,Sump Pump
- Number of fireplaces: 1
- Fireplace features: Living Room
Interior area
- Total structure area: 2,012
- Total interior livable area: 2,012 sqft
Property
Parking
- Total spaces: 3
- Parking features: Under, Garage Door Opener, Paved Drive, Off Street, Paved
- Attached garage spaces: 1
- Uncovered spaces: 2
Features
- Patio & porch: Patio
- Exterior features: Patio
Lot
- Size: 9,662 sqft
Details
- Parcel number: M:40 B:014 L:00071,1797610
- Zoning: RS-7
Construction
Type & style
- Home type: SingleFamily
- Architectural style: Cape
- Property subtype: Single Family Residence
Materials
- Foundation: Concrete Perimeter
- Roof: Shingle
Condition
- Year built: 1985
Utilities & green energy
- Electric: Circuit Breakers
- Sewer: Public Sewer
- Water: Public
Community & neighborhood
Location
- Region: Worcester
Other
Other facts
- Road surface type: Paved
Price history
| Date | Event | Price |
|---|---|---|
| 11/19/2024 | Sold | $501,000+8.9%$249/sqft |
Source: MLS PIN #73289575 | ||
| 9/19/2024 | Contingent | $459,900$229/sqft |
Source: MLS PIN #73289575 | ||
| 9/12/2024 | Listed for sale | $459,900+43.3%$229/sqft |
Source: MLS PIN #73289575 | ||
| 11/22/2019 | Sold | $321,000+7.4%$160/sqft |
Source: Public Record | ||
| 10/23/2019 | Pending sale | $299,000$149/sqft |
Source: REAL LIVING BARBERA ASSOCIATES - WORCESTER #72580170 | ||
Public tax history
| Year | Property taxes | Tax assessment |
|---|---|---|
| 2025 | $5,830 +2.3% | $442,000 +6.6% |
| 2024 | $5,699 +3.8% | $414,500 +8.3% |
| 2023 | $5,491 +9.6% | $382,900 +16.3% |
Find assessor info on the county website
Neighborhood: 01602
Nearby schools
GreatSchools rating
- 7/10West Tatnuck SchoolGrades: PK-6Distance: 0.5 mi
- 2/10Forest Grove Middle SchoolGrades: 7-8Distance: 2.4 mi
- 3/10Doherty Memorial High SchoolGrades: 9-12Distance: 2.1 mi
Get a cash offer in 3 minutes
Find out how much your home could sell for in as little as 3 minutes with a no-obligation cash offer.
Estimated market value
$519,300
Get a cash offer in 3 minutes
Find out how much your home could sell for in as little as 3 minutes with a no-obligation cash offer.
Estimated market value
$519,300


