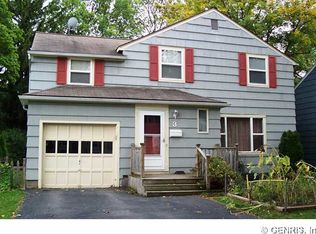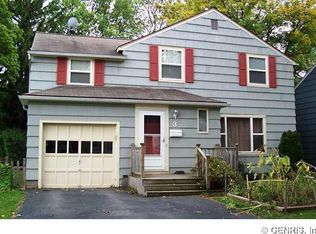Located just a few short blocks from the Medical Center this Pin Sharp Colonial is a must see. This home features numerous updates including kitchen with granite counters and replacement windows along with gleaming hardwood floors. Two of the three bedrooms are HUGE! and with large closets too. The bath has been updated as well as the patio and rear yard. Very quiet one block street that does not reach out to Mt. Hope and the home is just two doors from the neighborhood children's park. All appliances remain, including laundry. Current owner replaced blacktop driveway and added two closets and window seat in master. This home is MINT and a must You won't be disappointed!!
This property is off market, which means it's not currently listed for sale or rent on Zillow. This may be different from what's available on other websites or public sources.


