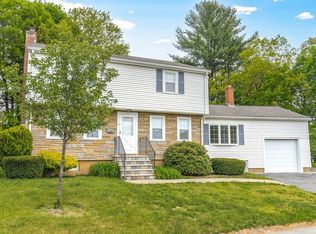Nice 3 bedroom, 1 bath ranch located in the highly desirable ROBINHOOD area of Stoneham. Living room with fireplace and a bow window. Large eat-in-kitchen featuring gas stove, modern lighting fixtures, dish-washer and disposal. One car garage under. Nicely landscaped yard with detached shed. Roof new in August 2004. Vinyl installed September 2006. Garage door installed May 2005. Central air installed June 1990. Lawn sprinkler May 1997. Replacement windows January 1994. Electric is updated 200 amp with 40 circuit electrical circuit breakers.
This property is off market, which means it's not currently listed for sale or rent on Zillow. This may be different from what's available on other websites or public sources.
