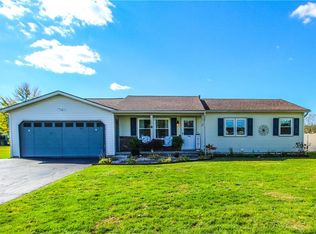This home has it all! Extra-large deck overlooking pool and fully fenced yard. Shed for extra storage. Brand new siding just done June of 2021! Open floor plan allows you to view the kitchen, family room and formal dining room. Kitchen features solid surface counters, tiled back splash and pantry. Kitchen appliances stay for your convenience. Owners suite features walk in closet, sink/vanity area with door leading to main bath. Both bathrooms have been updated. Furnace just cleaned and checked for added piece of mind. Basement has been waterproofed if your looking to finish it for extra living space. Delayed showings start Friday, June 25th. Negotiations on June 28th.
This property is off market, which means it's not currently listed for sale or rent on Zillow. This may be different from what's available on other websites or public sources.
