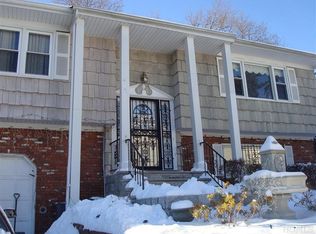Sold for $1,220,000
$1,220,000
9 Stadium Road, White Plains, NY 10607
4beds
2,500sqft
Single Family Residence, Residential
Built in 1970
10,019 Square Feet Lot
$1,229,200 Zestimate®
$488/sqft
$6,063 Estimated rent
Home value
$1,229,200
$1.17M - $1.29M
$6,063/mo
Zestimate® history
Loading...
Owner options
Explore your selling options
What's special
Step into modern elegance at 9 Stadium Road, where every inch of this stunning 4-bedroom, 3-bath residence has been thoughtfully reimagined. This Move-In ready, fully remolded Raised Ranch is 2,500 square feet of sophisticated living space and a 500 square foot two car garage and offers the perfect blend of style, comfort, and functionality. Property Highlights: Completely renovated from top to bottom – everything is brand new! Expansive layout with open-concept design incorporates the 4 spacious bedrooms and 3 luxurious full baths, A Gourmet Chef kitchen with premium finishes and state-of-the-art appliances. Sun-drenched living areas with sleek flooring and designer touches. Spa-inspired bathrooms with high-end fixtures and finishes. Private backyard oasis perfect for entertaining or relaxing. Location Perks: Nestled in the heart of White Plains, this home offers unbeatable access to vibrant shopping, dining, parks and recreational options. Enjoy the convenience of suburban tranquility with urban amenities just minutes away. Whether you're hosting family gatherings or enjoying quiet evenings at home, 9 Stadium Road delivers the lifestyle you've been dreaming of.
Zillow last checked: 8 hours ago
Listing updated: January 28, 2026 at 04:51pm
Listed by:
Daniel Berger 914-565-0665,
RE/MAX Prestige Properties 914-831-3090
Bought with:
Christopher DiTullio, 10401368413
eXp Realty
Source: OneKey® MLS,MLS#: 924994
Facts & features
Interior
Bedrooms & bathrooms
- Bedrooms: 4
- Bathrooms: 3
- Full bathrooms: 3
Other
- Description: Den Area, Bedroom, Full Bathroom, Laundry Room, Storage Room, 2 Car Garage
- Level: Lower
Other
- Description: Living Area, Dining Area, Kitchen, Primary On-Suite, Bedroom, Bedroom, Full Bathroom
- Level: First
Heating
- ENERGY STAR Qualified Equipment
Cooling
- Central Air
Appliances
- Included: Dishwasher, Disposal, Dryer, Exhaust Fan, Freezer, Gas Oven, Gas Range, Microwave, Refrigerator, Stainless Steel Appliance(s), Tankless Water Heater, Washer
- Laundry: Laundry Room
Features
- Built-in Features, Cathedral Ceiling(s), Chefs Kitchen, Eat-in Kitchen, Entrance Foyer
- Flooring: Hardwood
- Windows: ENERGY STAR Qualified Windows
- Attic: Pull Stairs
- Number of fireplaces: 1
- Fireplace features: Family Room
Interior area
- Total structure area: 3,000
- Total interior livable area: 2,500 sqft
Property
Parking
- Total spaces: 6
- Parking features: Driveway, Garage
- Garage spaces: 2
- Has uncovered spaces: Yes
Features
- Patio & porch: Deck, Patio
Lot
- Size: 10,019 sqft
- Features: Back Yard
Details
- Parcel number: 2689007470002810000003
- Special conditions: None
Construction
Type & style
- Home type: SingleFamily
- Property subtype: Single Family Residence, Residential
Materials
- Foam Insulation
Condition
- Updated/Remodeled
- Year built: 1970
- Major remodel year: 2025
Utilities & green energy
- Sewer: Public Sewer
- Water: Public
- Utilities for property: Cable Available, Electricity Connected, Natural Gas Connected, Sewer Connected, Trash Collection Public, Water Connected
Community & neighborhood
Location
- Region: White Plains
- Subdivision: Bayberry Estates
Other
Other facts
- Listing agreement: Exclusive Right To Sell
Price history
| Date | Event | Price |
|---|---|---|
| 1/28/2026 | Sold | $1,220,000-2.3%$488/sqft |
Source: | ||
| 12/1/2025 | Pending sale | $1,249,000$500/sqft |
Source: | ||
| 11/14/2025 | Price change | $1,249,000-3.8%$500/sqft |
Source: | ||
| 10/31/2025 | Price change | $1,299,000-3.7%$520/sqft |
Source: | ||
| 10/17/2025 | Listed for sale | $1,349,000+138.8%$540/sqft |
Source: | ||
Public tax history
| Year | Property taxes | Tax assessment |
|---|---|---|
| 2024 | -- | $746,800 +13.9% |
| 2023 | -- | $655,900 +4.7% |
| 2022 | -- | $626,400 +7.1% |
Find assessor info on the county website
Neighborhood: 10607
Nearby schools
GreatSchools rating
- 7/10Richard J Bailey SchoolGrades: 4-6Distance: 0.9 mi
- 6/10Woodlands Senior High SchoolGrades: 7-12Distance: 0.8 mi
- NALee F Jackson SchoolGrades: K-1Distance: 1 mi
Schools provided by the listing agent
- Elementary: EARLY CHILDHOOD PROGRAM
- Middle: Woodlands Middle/High School
- High: Woodlands Middle/High School
Source: OneKey® MLS. This data may not be complete. We recommend contacting the local school district to confirm school assignments for this home.
Get a cash offer in 3 minutes
Find out how much your home could sell for in as little as 3 minutes with a no-obligation cash offer.
Estimated market value
$1,229,200
