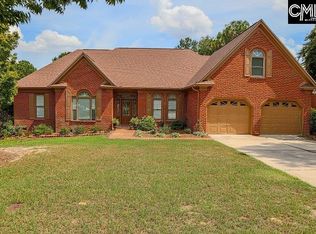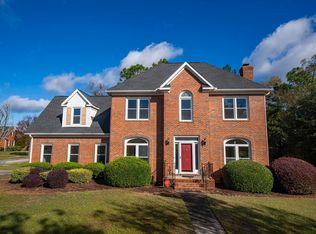Luxury Living. Provides great entertainment. Boosting open spaces from the Great Room to the kitchen, Master Suite flowing to your spacious outdoor living. Adding to this rare charm, you have perfect views of the pond that's steps from your master suite. The home on the hill; situated on a walking trail and a short walk to the play ground, so everyone can enjoy The Summit living. Custom cabinetry, fine wood work, intricate and unique detailing. A host of features you could only experience by visiting this master piece. The perfect Hide-and-Seek home. Come see the possibilities. . Buyer and buyer agent to verify sq ft.
This property is off market, which means it's not currently listed for sale or rent on Zillow. This may be different from what's available on other websites or public sources.

