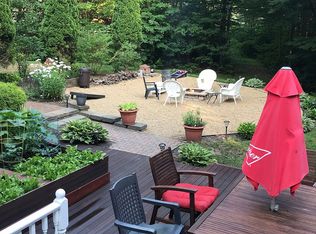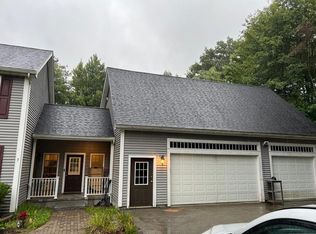Closed
Listed by:
Paul Hrycuna,
Keeler Family Realtors 603-225-3353
Bought with: Red Post Realty
$675,000
9 Spruce Court, Hooksett, NH 03106
4beds
2,804sqft
Single Family Residence
Built in 1999
4.32 Acres Lot
$693,100 Zestimate®
$241/sqft
$4,318 Estimated rent
Home value
$693,100
$610,000 - $790,000
$4,318/mo
Zestimate® history
Loading...
Owner options
Explore your selling options
What's special
Welcome to your dream home in the highly sought-after Spruce Court neighborhood! This beautiful and spacious 4 bed, 3.5 bath home sits on a private 4.32-acre lot within a peaceful cul-de-sac, offering both tranquility and convenience. Step inside to find hardwood flooring throughout the main living areas, complemented by new flooring in the entryway and kitchen. The 1st floor boasts an inviting layout, perfect for entertaining or cozy nights by the wood stove. Upstairs you will find a primary suite featuring its own private bath and walk-in closet, two generously sized bedrooms, a full bathroom and direct access to the finished space above the 3-car garage. This is where you’ll find a versatile bonus area with its own private entrance, zoned heat, full bath, and bedroom—ideal as an in-law suite or guest space. The partially finished basement offers even more flexibility and ample storage. Enjoy peace of mind with the recently serviced heating system, a roof that’s only 5 years old, a radon air mitigation system and a generator-ready system already set up. Outside, relax and unwind while taking in the scenic backyard views, complete with a gentle brook, trails, and abundant wildlife. This location is a commuter’s dream, close to shopping, schools, and major highways while still providing the privacy and serenity of a wooded retreat. Don’t miss this incredible opportunity to call this stunning property home!
Zillow last checked: 8 hours ago
Listing updated: June 30, 2025 at 12:47pm
Listed by:
Paul Hrycuna,
Keeler Family Realtors 603-225-3353
Bought with:
Josh Pacheco
Red Post Realty
Source: PrimeMLS,MLS#: 5029824
Facts & features
Interior
Bedrooms & bathrooms
- Bedrooms: 4
- Bathrooms: 4
- Full bathrooms: 2
- 3/4 bathrooms: 1
- 1/2 bathrooms: 1
Heating
- Oil, Wood, Baseboard, Hot Water
Cooling
- None
Appliances
- Included: Dishwasher, Dryer, Electric Range, Refrigerator, Washer, Water Heater off Boiler
- Laundry: Laundry Hook-ups
Features
- Hearth, Kitchen/Dining, Primary BR w/ BA, Natural Light
- Flooring: Carpet, Hardwood, Tile, Vinyl
- Basement: Bulkhead,Concrete,Partially Finished,Interior Stairs,Interior Access,Interior Entry
- Has fireplace: Yes
- Fireplace features: Wood Burning
Interior area
- Total structure area: 3,246
- Total interior livable area: 2,804 sqft
- Finished area above ground: 2,362
- Finished area below ground: 442
Property
Parking
- Total spaces: 3
- Parking features: Paved, Driveway, Garage
- Garage spaces: 3
- Has uncovered spaces: Yes
Features
- Levels: Two
- Stories: 2
- Patio & porch: Patio
- Exterior features: Deck, Garden, Other - See Remarks, Playground
- Frontage length: Road frontage: 296
Lot
- Size: 4.32 Acres
- Features: Country Setting, Level, Walking Trails, Near Shopping, Neighborhood
Details
- Parcel number: HOOKM26B3L22
- Zoning description: LDR
- Other equipment: Radon Mitigation
Construction
Type & style
- Home type: SingleFamily
- Architectural style: Colonial
- Property subtype: Single Family Residence
Materials
- Wood Frame, Vinyl Siding
- Foundation: Concrete
- Roof: Architectural Shingle
Condition
- New construction: No
- Year built: 1999
Utilities & green energy
- Electric: Circuit Breakers, Generator Ready
- Sewer: Private Sewer, Septic Tank
- Utilities for property: Phone Available, Other
Community & neighborhood
Security
- Security features: Smoke Detector(s)
Location
- Region: Hooksett
Other
Other facts
- Road surface type: Paved
Price history
| Date | Event | Price |
|---|---|---|
| 6/30/2025 | Sold | $675,000-2.2%$241/sqft |
Source: | ||
| 4/19/2025 | Contingent | $689,900$246/sqft |
Source: | ||
| 3/29/2025 | Price change | $689,900-2.1%$246/sqft |
Source: | ||
| 3/19/2025 | Price change | $704,900-2.1%$251/sqft |
Source: | ||
| 3/1/2025 | Listed for sale | $719,900$257/sqft |
Source: | ||
Public tax history
| Year | Property taxes | Tax assessment |
|---|---|---|
| 2024 | $11,289 +6.1% | $665,600 |
| 2023 | $10,636 +14.5% | $665,600 +72.4% |
| 2022 | $9,286 +6.8% | $386,100 |
Find assessor info on the county website
Neighborhood: 03106
Nearby schools
GreatSchools rating
- NAFred C. Underhill SchoolGrades: PK-2Distance: 1.8 mi
- 7/10David R. Cawley Middle SchoolGrades: 6-8Distance: 0.4 mi
- 7/10Hooksett Memorial SchoolGrades: 3-5Distance: 2.9 mi

Get pre-qualified for a loan
At Zillow Home Loans, we can pre-qualify you in as little as 5 minutes with no impact to your credit score.An equal housing lender. NMLS #10287.


