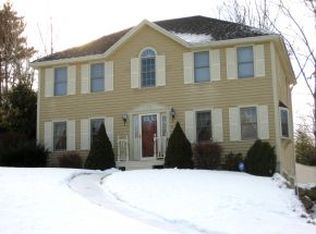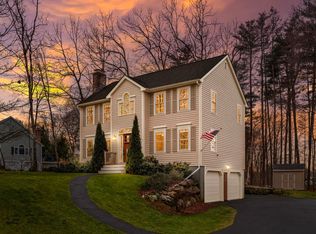Fantastic opportunity to move into a great South Hooksett neighborhood! Come see this move-in ready 4 bedroom Colonial with 3 baths and 2 stall garage on a well landscaped lot. The main level is bright and sunny featuring hardwood floors in the dining and living rooms. Spacious kitchen with stainless steel appliances, peninsula and large eat-in kitchen area. It also includes 1st floor laundry and ¾ bathroom for overnight visiting guests. Upstairs is the master suite with a recently added gorgeous bathroom with oversized ¾ shower, subway tile and glass door. All 3 additional bedrooms are on the 2nd floor and share a remodeled full bathroom. The lower level offers a family room with new flooring that makes the perfect play space for all! The mechanics off this home are top off the line. From Harvey Windows, Rinnai Tankless water heater, new garage doors and 5 yr young roof. Enjoy entertaining on the oversized deck off the kitchen that overlooks a large fenced in backyard with the perfect combination of privacy, serenity and tranquility!
This property is off market, which means it's not currently listed for sale or rent on Zillow. This may be different from what's available on other websites or public sources.


