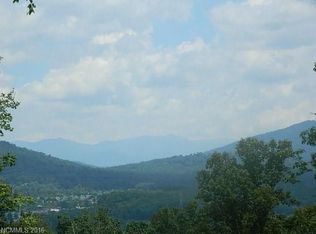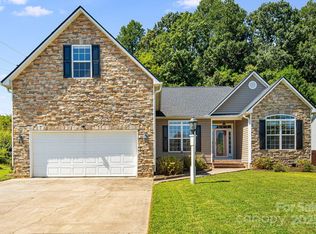Closed
$625,000
9 Springhead Ct, Arden, NC 28704
4beds
3,508sqft
Single Family Residence
Built in 2008
0.97 Acres Lot
$802,200 Zestimate®
$178/sqft
$3,785 Estimated rent
Home value
$802,200
$746,000 - $874,000
$3,785/mo
Zestimate® history
Loading...
Owner options
Explore your selling options
What's special
Motivated Seller - Beautiful, large (4 bedroom, 3 full bath) house and lot in Arabella Heights, a gated community with waterfall and pond entrance. Location is close to shopping in South Asheville, Arden and Fletcher. Open floor plan with cathedral ceiling. Kitchen with granite counters and island, walk-in pantry, maple cabinets, stainless steel GE/GE Profile appliances and a bright breakfast nook. Hardwood and new LVP flooring throughout both levels. Large primary bedroom on main, with tray ceiling, crown molding, jet tub and large walk-in closet. Multiple decks with long range views of mountains and city. Elegant living - amenities include community pool with barbecue area, walking/nature trails and club house. City water and sewer, plus much more. Owner is a Licensed NC Real Estate Agent.
Zillow last checked: 8 hours ago
Listing updated: December 08, 2023 at 07:20am
Listing Provided by:
Terri Ingerick 828-280-6804,
EXP Realty LLC
Bought with:
Cori James
Carolina Mountain Sales
Source: Canopy MLS as distributed by MLS GRID,MLS#: 4043527
Facts & features
Interior
Bedrooms & bathrooms
- Bedrooms: 4
- Bathrooms: 3
- Full bathrooms: 3
- Main level bedrooms: 2
Primary bedroom
- Features: Ceiling Fan(s), Tray Ceiling(s)
- Level: Main
Primary bedroom
- Level: Main
Bedroom s
- Level: Basement
Bedroom s
- Features: Walk-In Closet(s)
- Level: Basement
Bedroom s
- Level: Main
Bedroom s
- Level: Basement
Bedroom s
- Level: Basement
Bedroom s
- Level: Main
Bathroom full
- Features: Garden Tub, Storage, Walk-In Closet(s), Whirlpool
- Level: Main
Bathroom full
- Features: Storage
- Level: Basement
Bathroom full
- Level: Main
Bathroom full
- Level: Basement
Dining room
- Features: Open Floorplan
- Level: Main
Dining room
- Level: Main
Family room
- Features: Cathedral Ceiling(s), Ceiling Fan(s), Open Floorplan, Vaulted Ceiling(s)
- Level: Main
Family room
- Level: Main
Great room
- Features: Cathedral Ceiling(s), Open Floorplan
- Level: Basement
Great room
- Level: Basement
Kitchen
- Features: Kitchen Island, Walk-In Pantry
- Level: Main
Kitchen
- Level: Main
Laundry
- Features: Other - See Remarks
- Level: Main
Laundry
- Level: Main
Other
- Level: Basement
Other
- Level: Basement
Heating
- Electric, Forced Air, Natural Gas
Cooling
- Ceiling Fan(s), Central Air, Electric
Appliances
- Included: Convection Oven, Dishwasher, Disposal, Dryer, Electric Cooktop, Electric Oven, ENERGY STAR Qualified Washer, ENERGY STAR Qualified Dishwasher, ENERGY STAR Qualified Refrigerator, Gas Water Heater, Microwave, Oven, Plumbed For Ice Maker, Refrigerator, Self Cleaning Oven, Warming Drawer, Washer, Washer/Dryer
- Laundry: Electric Dryer Hookup, Laundry Room, Main Level, Sink, Washer Hookup
Features
- Attic Other, Cathedral Ceiling(s), Soaking Tub, Kitchen Island, Open Floorplan, Pantry, Storage, Tray Ceiling(s)(s), Walk-In Closet(s), Whirlpool
- Flooring: Carpet, Linoleum, Tile, Vinyl, Wood
- Doors: Insulated Door(s)
- Windows: Insulated Windows, Window Treatments
- Basement: Daylight,Interior Entry,Partially Finished,Storage Space,Sump Pump,Walk-Out Access
- Attic: Other,Pull Down Stairs
- Fireplace features: Family Room, Gas, Gas Log, Gas Starter, Insert
Interior area
- Total structure area: 2,155
- Total interior livable area: 3,508 sqft
- Finished area above ground: 2,155
- Finished area below ground: 1,353
Property
Parking
- Total spaces: 4
- Parking features: Driveway, Attached Garage, Garage Door Opener, Garage Faces Front, Garage on Main Level
- Attached garage spaces: 2
- Uncovered spaces: 2
Accessibility
- Accessibility features: Lever Door Handles, Swing In Door(s)
Features
- Levels: One
- Stories: 1
- Patio & porch: Balcony, Covered, Deck, Front Porch, Porch, Side Porch
- Pool features: Community
- Has view: Yes
- View description: City, Long Range, Mountain(s), Winter
Lot
- Size: 0.97 Acres
- Features: Sloped, Wooded, Views
Details
- Additional structures: None
- Parcel number: 963493532400000
- Zoning: RS-1
- Special conditions: Standard
- Horse amenities: None
Construction
Type & style
- Home type: SingleFamily
- Architectural style: Contemporary
- Property subtype: Single Family Residence
Materials
- Fiber Cement, Stone Veneer
- Roof: Shingle
Condition
- New construction: No
- Year built: 2008
Utilities & green energy
- Sewer: Public Sewer, Other - See Remarks
- Water: City, Other - See Remarks
- Utilities for property: Cable Available, Electricity Connected, Fiber Optics, Underground Utilities
Community & neighborhood
Security
- Security features: Radon Mitigation System, Security System, Smoke Detector(s)
Community
- Community features: Clubhouse, Gated, Pond, Walking Trails
Location
- Region: Arden
- Subdivision: Arabella Heights
HOA & financial
HOA
- Has HOA: Yes
- HOA fee: $595 annually
- Association name: Waightstill Mountain HOA
- Association phone: 828-674-7242
Other
Other facts
- Listing terms: Cash,Conventional
- Road surface type: Concrete, Paved
Price history
| Date | Event | Price |
|---|---|---|
| 12/7/2023 | Sold | $625,000-7.4%$178/sqft |
Source: | ||
| 11/2/2023 | Price change | $675,000-3.6%$192/sqft |
Source: | ||
| 9/27/2023 | Price change | $700,000-3.4%$200/sqft |
Source: | ||
| 8/27/2023 | Price change | $725,000-3.3%$207/sqft |
Source: | ||
| 7/20/2023 | Price change | $750,000-2.6%$214/sqft |
Source: | ||
Public tax history
| Year | Property taxes | Tax assessment |
|---|---|---|
| 2025 | $3,721 +4.7% | $577,300 |
| 2024 | $3,554 +3.5% | $577,300 +0.2% |
| 2023 | $3,432 +1.7% | $575,900 |
Find assessor info on the county website
Neighborhood: 28704
Nearby schools
GreatSchools rating
- 8/10Avery's Creek ElementaryGrades: PK-4Distance: 1.3 mi
- 9/10Valley Springs MiddleGrades: 5-8Distance: 1.8 mi
- 7/10T C Roberson HighGrades: PK,9-12Distance: 2.1 mi
Schools provided by the listing agent
- Elementary: Avery's Creek/Koontz
- Middle: Valley Springs
- High: T.C. Roberson
Source: Canopy MLS as distributed by MLS GRID. This data may not be complete. We recommend contacting the local school district to confirm school assignments for this home.
Get a cash offer in 3 minutes
Find out how much your home could sell for in as little as 3 minutes with a no-obligation cash offer.
Estimated market value$802,200
Get a cash offer in 3 minutes
Find out how much your home could sell for in as little as 3 minutes with a no-obligation cash offer.
Estimated market value
$802,200

