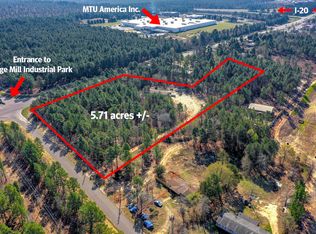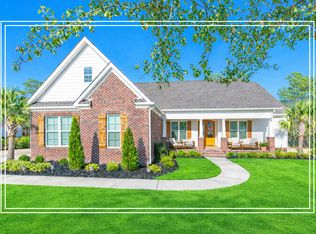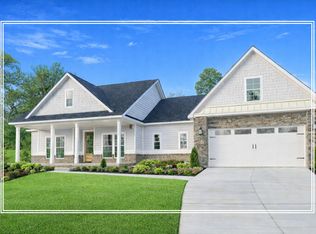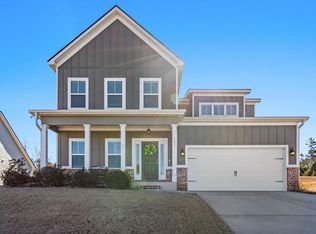**Seller offering buyer $15,000 towards a buyer's interest rate buy down which could save up to $400 a month!** Fully custom built Red Iron Steel Barndominium on 2.35 acres with gated access and an impressive attached huge 40x20 garage, perfect as a man cave or workshop - features 14-foot roll-up doors on both sides and easily accommodates an RV! Relax on the awesome covered porch with a vaulted ceiling before entering through double stained-wood doors with glass panels! The gorgeous kitchen has upgraded quartz countertops, tiled backsplash, island with bar seating, pantry, range, venthood, dishwasher and refrigerator! The living room has soaring ceilings and LVP flooring that carry throughout main living areas and even into the dining room! Fantastic loft area that would be great for a home office! The owners suite is a private retreat with a ceiling fan, his/her walk in closets, it's own balcony and a luxurious bathroom featuring a stand alone tub, great for soaking in a relaxing bubble bath, a huge tiled shower with rainhead, double shower heads and body strayers, double sink vanity, porcelain tiled flooring and a water closet! Two mirror image guest bedrooms each include window nooks, dual closets and a Jack/Jill bathroom with double vanities and framed mirrors! The guest half bath stands out with a striking accent wall and mirror with LED lighting! Modern barn door leads to the laundry room and the washer/dryer can stay! A covered patio, great for grilling! Built with numerous upgrades including automatic remote controlled blinds, special LDL beams, steel framing, surround sound, concrete fiber reinforcement, a sprinkler system, dual electrical panels with expansion, and an electric car plug! Great location with easy access to Bridgestone and I-20 for quick commute to Fort Gordon, SRS and much more!
For sale
Price cut: $24.9K (1/16)
$525,000
9 Springdale Rd, Graniteville, SC 29829
3beds
2,850sqft
Est.:
Single Family Residence
Built in 2018
2.35 Acres Lot
$-- Zestimate®
$184/sqft
$-- HOA
What's special
Easily accommodates an rvIsland with bar seatingAutomatic remote controlled blindsSurround soundDining roomSprinkler systemDouble sink vanity
- 62 days |
- 1,221 |
- 58 |
Zillow last checked:
Listing updated:
Listed by:
Shannon D Rollings 803-278-1818,
Shannon Rollings Real Estate
Source: Aiken MLS,MLS#: 220965
Tour with a local agent
Facts & features
Interior
Bedrooms & bathrooms
- Bedrooms: 3
- Bathrooms: 3
- Full bathrooms: 2
- 1/2 bathrooms: 1
Primary bedroom
- Level: Upper
- Area: 143
- Dimensions: 13 x 11
Bedroom 2
- Level: Main
- Area: 143
- Dimensions: 13 x 11
Bedroom 3
- Level: Main
- Area: 324
- Dimensions: 18 x 18
Dining room
- Level: Main
- Area: 220
- Dimensions: 20 x 11
Dining room
- Level: Main
- Area: 240
- Dimensions: 20 x 12
Living room
- Level: Main
- Area: 374
- Dimensions: 22 x 17
Other
- Description: Loft
- Level: Upper
- Area: 336
- Dimensions: 21 x 16
Heating
- Electric, Forced Air
Cooling
- Central Air, Electric, Heat Pump
Appliances
- Included: Range, Self Cleaning Oven, Washer, Refrigerator, Cooktop, Dryer, Electric Water Heater
Features
- Snack Bar, Solid Surface Counters, Walk-In Closet(s), Bedroom on 1st Floor, Cathedral Ceiling(s), Kitchen Island, Pantry
- Flooring: Ceramic Tile, Marble, Wood
- Basement: See Remarks
- Has fireplace: No
Interior area
- Total structure area: 2,850
- Total interior livable area: 2,850 sqft
- Finished area above ground: 2,850
- Finished area below ground: 0
Video & virtual tour
Property
Parking
- Total spaces: 2
- Parking features: Attached, Garage Door Opener
- Attached garage spaces: 2
Features
- Levels: Two
- Patio & porch: Deck, Porch
- Pool features: None
- Fencing: Fenced
Lot
- Size: 2.35 Acres
- Dimensions: 2.35 Acres
- Features: Wooded, Level
Details
- Additional structures: See Remarks
- Parcel number: 0480008009
- Special conditions: Standard
- Horses can be raised: Yes
- Horse amenities: None
Construction
Type & style
- Home type: SingleFamily
- Architectural style: Ranch
- Property subtype: Single Family Residence
Materials
- Other
- Foundation: Slab
- Roof: Metal
Condition
- New construction: No
- Year built: 2018
Utilities & green energy
- Sewer: Septic Tank
- Water: Public
Community & HOA
Community
- Features: See Remarks
- Subdivision: None
HOA
- Has HOA: No
Location
- Region: Graniteville
Financial & listing details
- Price per square foot: $184/sqft
- Tax assessed value: $191,470
- Annual tax amount: $847
- Date on market: 12/18/2025
- Cumulative days on market: 63 days
- Listing terms: Contract
- Road surface type: Paved, Gravel
Estimated market value
Not available
Estimated sales range
Not available
Not available
Price history
Price history
| Date | Event | Price |
|---|---|---|
| 1/16/2026 | Price change | $525,000-4.5%$184/sqft |
Source: | ||
| 12/18/2025 | Listed for sale | $549,900-4.4%$193/sqft |
Source: | ||
| 5/12/2025 | Listing removed | $575,000$202/sqft |
Source: | ||
| 3/20/2025 | Listed for sale | $575,000$202/sqft |
Source: | ||
| 2/24/2025 | Listing removed | $575,000$202/sqft |
Source: | ||
| 10/20/2024 | Listed for sale | $575,000+2926.3%$202/sqft |
Source: | ||
| 1/21/2016 | Sold | $19,000$7/sqft |
Source: Public Record Report a problem | ||
Public tax history
Public tax history
| Year | Property taxes | Tax assessment |
|---|---|---|
| 2025 | $847 -69.4% | $7,660 -33.4% |
| 2024 | $2,773 -0.1% | $11,500 |
| 2023 | $2,775 +1.1% | $11,500 +0.1% |
| 2022 | $2,743 -0.1% | $11,490 |
| 2021 | $2,746 -1.4% | $11,490 -0.3% |
| 2020 | $2,784 | $11,520 |
| 2019 | -- | $11,520 +213.9% |
| 2018 | $925 | $3,670 |
| 2017 | $925 +115.4% | -- |
| 2016 | $429 | -- |
| 2015 | $429 +183.5% | -- |
| 2014 | $151 | -- |
| 2013 | $151 | -- |
| 2011 | -- | -- |
| 2009 | -- | -- |
| 2007 | -- | -- |
Find assessor info on the county website
BuyAbility℠ payment
Est. payment
$2,687/mo
Principal & interest
$2490
Property taxes
$197
Climate risks
Neighborhood: 29829
Nearby schools
GreatSchools rating
- 5/10Byrd Elementary SchoolGrades: PK-5Distance: 2.4 mi
- 2/10Leavelle Mccampbell Middle SchoolGrades: 6-8Distance: 2.3 mi
- 4/10Midland Valley High SchoolGrades: 9-12Distance: 6.3 mi
Schools provided by the listing agent
- Elementary: Byrd
- Middle: Leavelle Mccampbell
- High: Midland Valley
Source: Aiken MLS. This data may not be complete. We recommend contacting the local school district to confirm school assignments for this home.
Local experts in 29829
- Loading
- Loading




