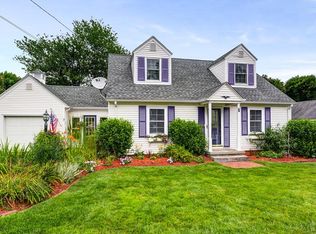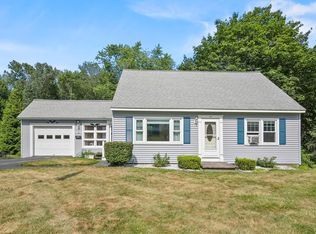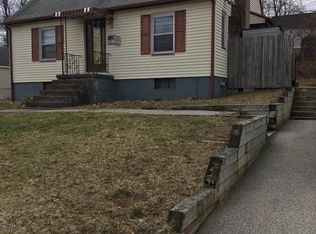**OFFER DEADLINE, highest and best due MONDAY AUGUST 3rd, 5pm** MOVE IN READY! Don't miss this amazing 4 bedroom home in the perfect Auburn neighborhood! Gorgeous updated kitchen boasts beautiful custom cabinets, granite counter tops and stainless steel appliances. Charming living room, with fireplace and hardwoods. Two spacious bedrooms on the first and second floor gives you the option having of 4 bedrooms or 3 bedrooms and a home office / den. Attached one car garage, oversized mud room and a finished basement completes this perfect home! Outside you can enjoy the rest of the summer on your deck overlooking the quiet, private backyard. Excellent location on a family friendly dead end street that is close to schools, shopping, restaurants and all commuting routes. Don't let this one get away!
This property is off market, which means it's not currently listed for sale or rent on Zillow. This may be different from what's available on other websites or public sources.


