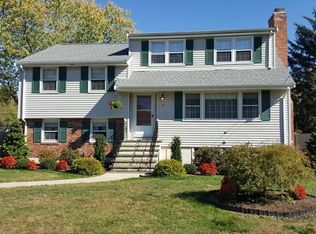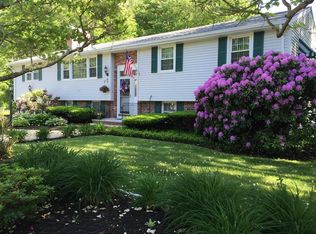Sold for $841,000 on 05/12/23
$841,000
9 Spring Valley Rd, Burlington, MA 01803
4beds
2,309sqft
Single Family Residence
Built in 1965
0.46 Acres Lot
$969,800 Zestimate®
$364/sqft
$4,457 Estimated rent
Home value
$969,800
$921,000 - $1.03M
$4,457/mo
Zestimate® history
Loading...
Owner options
Explore your selling options
What's special
Welcome Home to this spacious multi-level split entry home located in the desirable Fox Hill neighborhood. The main level living room features sunlit skylights, a wood burning fireplace for winter nights, recessed lighting and hardwood flooring that flows into the open floor plan dining room. There is a sliding door that leads to a multi-level deck which is perfect for entertaining. The fully applianced kitchen has views of the fenced-in backyard, deck, patio area, and in-ground pool. The main level boasts hardwood flooring flowing throughout the two spacious bedrooms and office area. The third level offers a private primary suite with walk-in closet, and bathroom with walk in shower. Large open lower level is equipped with a 2nd fireplace, wet bar and an additional ¾ bathroom. Use your imagination to transform the living area to suit your needs as a living quarters, gym or playroom. With close proximity to all major highways, shopping and fine dining this location has all you need!
Zillow last checked: 8 hours ago
Listing updated: May 17, 2023 at 08:35am
Listed by:
Nikki Martin Team 781-710-1440,
Compass 617-206-3333,
Kayla Walsh 781-572-5110
Bought with:
Firojkhan Pathan
Pathan Realty LLC
Source: MLS PIN,MLS#: 73090096
Facts & features
Interior
Bedrooms & bathrooms
- Bedrooms: 4
- Bathrooms: 3
- Full bathrooms: 3
Primary bedroom
- Features: Bathroom - 3/4, Skylight, Ceiling Fan(s), Walk-In Closet(s), Flooring - Hardwood, Cable Hookup
- Level: Second
- Area: 192
- Dimensions: 16 x 12
Bedroom 2
- Features: Ceiling Fan(s), Closet, Flooring - Hardwood
- Level: First
- Area: 168
- Dimensions: 14 x 12
Bedroom 3
- Features: Ceiling Fan(s), Closet, Flooring - Hardwood
- Level: First
- Area: 154
- Dimensions: 14 x 11
Bedroom 4
- Features: Flooring - Wall to Wall Carpet
- Level: Basement
- Area: 108
- Dimensions: 12 x 9
Primary bathroom
- Features: Yes
Bathroom 1
- Features: Bathroom - 3/4, Bathroom - Tiled With Shower Stall, Flooring - Stone/Ceramic Tile, Double Vanity
- Level: Second
Bathroom 2
- Features: Bathroom - Full, Bathroom - Tiled With Tub & Shower, Closet, Flooring - Stone/Ceramic Tile
- Level: First
Bathroom 3
- Features: Bathroom - 3/4, Bathroom - With Shower Stall, Flooring - Stone/Ceramic Tile
- Level: Basement
Dining room
- Features: Flooring - Hardwood, Exterior Access, Open Floorplan, Slider
- Level: First
- Area: 132
- Dimensions: 12 x 11
Family room
- Features: Closet, Flooring - Stone/Ceramic Tile, Window(s) - Picture, Wet Bar, Cable Hookup, Exterior Access, Open Floorplan
- Level: Basement
- Area: 192
- Dimensions: 16 x 12
Kitchen
- Features: Skylight, Flooring - Stone/Ceramic Tile, Exterior Access, Stainless Steel Appliances, Gas Stove
- Level: Main,First
- Area: 156
- Dimensions: 13 x 12
Living room
- Features: Skylight, Flooring - Hardwood, Window(s) - Bay/Bow/Box, Open Floorplan, Recessed Lighting
- Level: First
- Area: 238
- Dimensions: 17 x 14
Heating
- Baseboard, Natural Gas
Cooling
- None
Appliances
- Laundry: Electric Dryer Hookup, Washer Hookup, In Basement
Features
- Open Floorplan, Study, Play Room, Bonus Room
- Flooring: Tile, Carpet, Hardwood, Flooring - Hardwood, Flooring - Stone/Ceramic Tile
- Windows: Insulated Windows, Storm Window(s)
- Basement: Full,Finished,Interior Entry,Garage Access
- Number of fireplaces: 2
- Fireplace features: Family Room, Living Room
Interior area
- Total structure area: 2,309
- Total interior livable area: 2,309 sqft
Property
Parking
- Total spaces: 5
- Parking features: Under, Garage Door Opener, Storage, Paved Drive, Off Street, Paved
- Attached garage spaces: 1
- Uncovered spaces: 4
Features
- Levels: Multi/Split
- Patio & porch: Deck - Wood, Patio
- Exterior features: Deck - Wood, Patio, Pool - Inground, Rain Gutters, Storage, Professional Landscaping, Sprinkler System, Fenced Yard
- Has private pool: Yes
- Pool features: In Ground
- Fencing: Fenced/Enclosed,Fenced
Lot
- Size: 0.46 Acres
- Features: Flood Plain, Cleared, Level
Details
- Parcel number: M:000013 P:000128,390825
- Zoning: RO
Construction
Type & style
- Home type: SingleFamily
- Architectural style: Split Entry
- Property subtype: Single Family Residence
Materials
- Frame
- Foundation: Concrete Perimeter
- Roof: Shingle
Condition
- Year built: 1965
Utilities & green energy
- Electric: 200+ Amp Service
- Sewer: Public Sewer
- Water: Public
- Utilities for property: for Gas Range, Washer Hookup
Community & neighborhood
Community
- Community features: Tennis Court(s), Park, Walk/Jog Trails, Medical Facility, Conservation Area
Location
- Region: Burlington
- Subdivision: Fox Hill
Other
Other facts
- Road surface type: Paved
Price history
| Date | Event | Price |
|---|---|---|
| 5/12/2023 | Sold | $841,000+5.3%$364/sqft |
Source: MLS PIN #73090096 Report a problem | ||
| 3/29/2023 | Contingent | $799,000$346/sqft |
Source: MLS PIN #73090096 Report a problem | ||
| 3/22/2023 | Listed for sale | $799,000-6.1%$346/sqft |
Source: MLS PIN #73090096 Report a problem | ||
| 6/14/2022 | Sold | $851,000+6.4%$369/sqft |
Source: MLS PIN #72973691 Report a problem | ||
| 5/5/2022 | Pending sale | $799,900$346/sqft |
Source: | ||
Public tax history
| Year | Property taxes | Tax assessment |
|---|---|---|
| 2025 | $7,301 +4.6% | $843,100 +8% |
| 2024 | $6,979 +3.7% | $780,600 +9.1% |
| 2023 | $6,727 +2.1% | $715,600 +8.1% |
Find assessor info on the county website
Neighborhood: 01803
Nearby schools
GreatSchools rating
- 6/10Fox Hill Elementary SchoolGrades: K-5Distance: 0.6 mi
- 7/10Marshall Simonds Middle SchoolGrades: 6-8Distance: 1.2 mi
- 9/10Burlington High SchoolGrades: PK,9-12Distance: 1.5 mi
Schools provided by the listing agent
- Elementary: Fox Hill
- Middle: Msms
- High: Bhs
Source: MLS PIN. This data may not be complete. We recommend contacting the local school district to confirm school assignments for this home.
Get a cash offer in 3 minutes
Find out how much your home could sell for in as little as 3 minutes with a no-obligation cash offer.
Estimated market value
$969,800
Get a cash offer in 3 minutes
Find out how much your home could sell for in as little as 3 minutes with a no-obligation cash offer.
Estimated market value
$969,800

