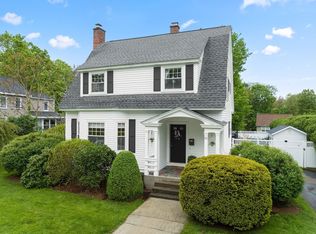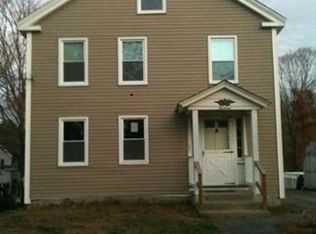Sold for $532,500 on 08/04/23
$532,500
9 Spring St, Westborough, MA 01581
3beds
1,376sqft
Single Family Residence
Built in 1900
0.25 Acres Lot
$589,600 Zestimate®
$387/sqft
$2,928 Estimated rent
Home value
$589,600
$560,000 - $625,000
$2,928/mo
Zestimate® history
Loading...
Owner options
Explore your selling options
What's special
Uncover Westborough's ultimate homebuyer's dream—a blend of affordability, enchantment, and New England charm. Centrally located to all of the amenities Westborough has to offer. This haven features an idyllic porch, lush fenced backyard, spacious garage, and garden sheds. Indulge in an enchanting play area and thriving organic garden beds. The updated kitchen dazzles with ample cabinets, pristine countertops, and a skylight. State-of-the-art appliances adorn this culinary gem. Bask in the newly remodeled bathroom's freshness. With a gas dryer, new siding and fence, plus a 2018 furnace and water heater, comfort reigns. Ideally situated near downtown Westborough and Route 9, this unmissable open house starts on Thursday 6/15 from 11:00-12:00. Private viewings can be scheduled for Friday 6/16 from 1:00pm to 6:00pm
Zillow last checked: 8 hours ago
Listing updated: August 04, 2023 at 09:57am
Listed by:
Ryan Cook 617-485-8434,
William Raveis R.E. & Home Services 617-964-1850
Bought with:
Harry McCall
Douglas Elliman Real Estate - Park Plaza
Source: MLS PIN,MLS#: 73124874
Facts & features
Interior
Bedrooms & bathrooms
- Bedrooms: 3
- Bathrooms: 1
- Full bathrooms: 1
- Main level bedrooms: 1
Primary bedroom
- Features: Ceiling Fan(s), Closet, Flooring - Hardwood
- Level: Second
- Area: 180
- Dimensions: 12 x 15
Bedroom 2
- Features: Ceiling Fan(s), Closet, Flooring - Hardwood
- Level: Second
- Area: 108
- Dimensions: 9 x 12
Bedroom 3
- Features: Ceiling Fan(s), Closet
- Level: Main,First
- Area: 117
- Dimensions: 9 x 13
Primary bathroom
- Features: No
Dining room
- Features: Flooring - Hardwood
- Level: Main,First
- Area: 247
- Dimensions: 13 x 19
Kitchen
- Features: Skylight, Flooring - Stone/Ceramic Tile, Window(s) - Bay/Bow/Box, Cabinets - Upgraded, Recessed Lighting
- Level: First
- Area: 132
- Dimensions: 11 x 12
Living room
- Features: Flooring - Hardwood
- Level: Main,First
- Area: 168
- Dimensions: 12 x 14
Office
- Features: Flooring - Laminate
- Level: Second
- Area: 72
- Dimensions: 8 x 9
Heating
- Baseboard, Natural Gas
Cooling
- Window Unit(s)
Appliances
- Laundry: Flooring - Stone/Ceramic Tile, Main Level, First Floor, Washer Hookup
Features
- Office
- Flooring: Wood, Tile, Laminate
- Windows: Screens
- Basement: Full,Unfinished
- Has fireplace: No
Interior area
- Total structure area: 1,376
- Total interior livable area: 1,376 sqft
Property
Parking
- Total spaces: 2
- Parking features: Detached, Paved Drive, Off Street, Driveway, Paved
- Garage spaces: 1
- Has uncovered spaces: Yes
Features
- Patio & porch: Porch - Enclosed, Screened, Deck - Wood
- Exterior features: Rain Gutters, Storage, Garden
- Fencing: Fenced/Enclosed,Fenced
Lot
- Size: 0.25 Acres
Details
- Parcel number: 1734844
- Zoning: R
Construction
Type & style
- Home type: SingleFamily
- Architectural style: Colonial
- Property subtype: Single Family Residence
Materials
- Frame
- Foundation: Stone
- Roof: Shingle
Condition
- Year built: 1900
Utilities & green energy
- Electric: Circuit Breakers, 100 Amp Service
- Sewer: Public Sewer
- Water: Public
- Utilities for property: for Gas Range, for Gas Oven, for Gas Dryer, Washer Hookup
Community & neighborhood
Community
- Community features: Public Transportation, Shopping, Tennis Court(s), Park, Walk/Jog Trails, Bike Path, Highway Access, Private School, Public School
Location
- Region: Westborough
Other
Other facts
- Listing terms: Lease Back
Price history
| Date | Event | Price |
|---|---|---|
| 8/4/2023 | Sold | $532,500+7.6%$387/sqft |
Source: MLS PIN #73124874 | ||
| 6/20/2023 | Pending sale | $495,000$360/sqft |
Source: | ||
| 6/20/2023 | Contingent | $495,000$360/sqft |
Source: MLS PIN #73124874 | ||
| 6/14/2023 | Listed for sale | $495,000+25.3%$360/sqft |
Source: MLS PIN #73124874 | ||
| 8/28/2020 | Sold | $395,000+1.5%$287/sqft |
Source: Public Record | ||
Public tax history
| Year | Property taxes | Tax assessment |
|---|---|---|
| 2025 | $8,119 +4.1% | $498,400 +4.9% |
| 2024 | $7,800 +6.4% | $475,300 +9.1% |
| 2023 | $7,334 +4.4% | $435,500 +14.7% |
Find assessor info on the county website
Neighborhood: 01581
Nearby schools
GreatSchools rating
- 7/10Armstrong Elementary SchoolGrades: K-3Distance: 0.4 mi
- 8/10Sarah W Gibbons Middle SchoolGrades: 7-8Distance: 0.5 mi
- 9/10Westborough High SchoolGrades: 9-12Distance: 0.7 mi
Schools provided by the listing agent
- Elementary: Armstrong
- Middle: Mill Pd/Gibbons
- High: Westborough
Source: MLS PIN. This data may not be complete. We recommend contacting the local school district to confirm school assignments for this home.
Get a cash offer in 3 minutes
Find out how much your home could sell for in as little as 3 minutes with a no-obligation cash offer.
Estimated market value
$589,600
Get a cash offer in 3 minutes
Find out how much your home could sell for in as little as 3 minutes with a no-obligation cash offer.
Estimated market value
$589,600

