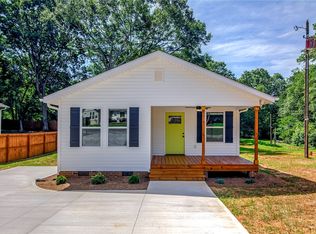Possible 100% USDA financing! Pride of Construction is showcased with this NEW Custom Stick Built Home located in the quiet town of West Pelzer. Conveniently located between Greenville and Anderson, and walking distance to the West Pelzer’s Chapman Park, Downtown shops, coffee and local pub . The Large Rocking Chair Front Porch is welcoming as you enter this wonderful home. The low maintenance LVP Floors throughout the main living areas add so much to the flow, with carpet only being in the bedrooms. The spacious Kitchen is a chef's delight, featuring Granite Counters, under cabinet lighting and Stainless Appliances (Smooth top Stove/oven, Dishwasher, Microwave), tile backsplash, Pantry Closet and breakfast bar seating. The Dining Room is conveniently located off the kitchen and is open to the Great Room, making entertaining with friends or family a breeze. --- The Master bedroom has a walk-in closet and the Master Bath has an alluring Shower featuring Tile Surround, Double Sinks and Tile floors. ---The additional 2 bedrooms both feature ceiling fans, and the hall bath features a tile floor and a tub/shower. The Laundry room is located conveniently off the hallway near the bedrooms. --- Additional features: Energy Efficient Zip System and Radiant Barrier in Attic, Architectural Shingles, Crawl Space, and more! Write your offer TODAY!
This property is off market, which means it's not currently listed for sale or rent on Zillow. This may be different from what's available on other websites or public sources.
