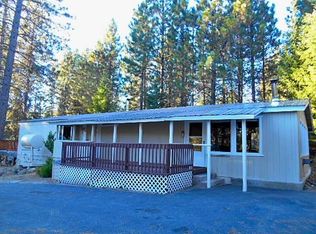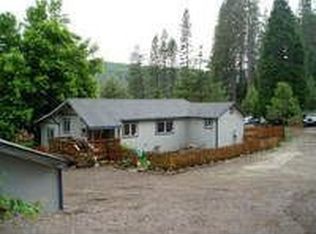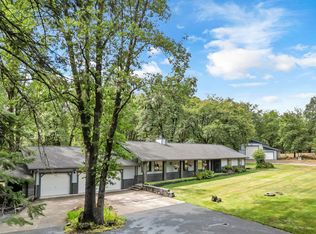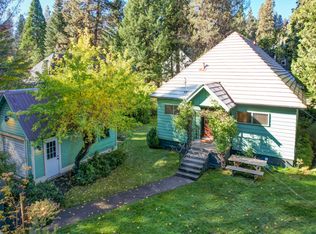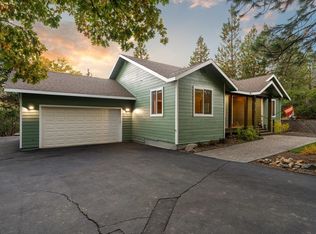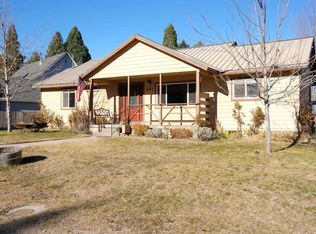NOT YOUR RUN OF THE MILL DWELLING! Organic architecture at its finest, this 3 bedroom, 2 bath home harmoniously integrates the1872sqft living space with a blend of vintage & modern design and the outdoors serving as the focal point. Behind six sets of French doors, the interior enchants beneath cathedral ceilings & exposed beams. Even with an open concept footprint, thoughtful separation of space is at the core of this residence's flow. The kitchen is an entertainer's paradise. Flanked by picture windows & wet bar, the area boasts hardwood floors, an island with extra storage, open shelving and custom cabinetry. Nestled on the opposite wing of the home from guest quarters, the primary bedroom is pure tranquility w/ its garden access ushering in peaceful pauses throughout the day. A walk-in closet, built-ins, & large bathroom provide creature comforts that are easy to share. Newer metal roof along w/ Envision composite decking. South-facing double-pane Pella windows & six skylights provide energy-efficient, passive solar power to accompany the wood-burning stove's heat. A F/A hydronic heat & cooling system aids in maintaining an ambient temperature. A must see to truly appreciate!
For sale
Price cut: $20K (1/9)
$639,000
9 Spring Meadows Rd, McCloud, CA 96057
3beds
2baths
1,872sqft
Est.:
Single Family Residence
Built in ----
1 Acres Lot
$615,900 Zestimate®
$341/sqft
$-- HOA
What's special
Wood-burning stoveCustom cabinetryOpen concept footprintPicture windowsMetal roofHardwood floorsExposed beams
- 238 days |
- 988 |
- 32 |
Zillow last checked: 8 hours ago
Listing updated: January 09, 2026 at 01:57pm
Listed by:
Tracie Oreck,
Coldwell Banker-Mtn Gate Properties
Source: SMLS,MLS#: 20250667
Tour with a local agent
Facts & features
Interior
Bedrooms & bathrooms
- Bedrooms: 3
- Bathrooms: 2
Bathroom
- Features: Shower Enclosure, Tub/Shower Enclosure
Heating
- F/A Electric, Wood Stove
Cooling
- Heat Pump
Appliances
- Included: Dishwasher, Disposal, Microwave, Trash Compactor, Washer, Dryer-Electric
- Laundry: Laundry Room
Features
- Vaulted Ceiling(s), Wet Bar
- Flooring: Carpet, Tile, Wood, Vinyl Plank
- Windows: Blinds, Some, Skylight(s)
Interior area
- Total structure area: 1,872
- Total interior livable area: 1,872 sqft
Video & virtual tour
Property
Parking
- Parking features: Attached, Paved
- Has attached garage: Yes
- Has uncovered spaces: Yes
Features
- Patio & porch: Deck
- Exterior features: Pond
- Fencing: Partial,Wood
- Has view: Yes
- View description: Valley
Lot
- Size: 1 Acres
- Dimensions: 107 x 334 x 131 x 319
- Features: Landscaped, Lawn, Trees
- Topography: Gently Rolling
Details
- Parcel number: 028510120000
Construction
Type & style
- Home type: SingleFamily
- Architectural style: Contemporary,Craftsman Style
- Property subtype: Single Family Residence
Materials
- Masonite
- Foundation: Concrete Perimeter
- Roof: Metal
Condition
- 31 - 50 yrs
Utilities & green energy
- Sewer: Has Septic
- Water: Well
Community & HOA
Community
- Subdivision: Squaw Valley
Location
- Region: Mccloud
Financial & listing details
- Price per square foot: $341/sqft
- Tax assessed value: $417,767
- Annual tax amount: $4,442
- Date on market: 6/5/2025
- Cumulative days on market: 239 days
- Road surface type: Paved
Estimated market value
$615,900
$585,000 - $647,000
$2,124/mo
Price history
Price history
| Date | Event | Price |
|---|---|---|
| 1/9/2026 | Price change | $639,000-3%$341/sqft |
Source: | ||
| 9/11/2025 | Price change | $659,000-3.1%$352/sqft |
Source: | ||
| 8/18/2025 | Price change | $680,000-2.2%$363/sqft |
Source: | ||
| 6/5/2025 | Listed for sale | $695,000+81.9%$371/sqft |
Source: | ||
| 9/13/2019 | Sold | $382,000+23.8%$204/sqft |
Source: Public Record Report a problem | ||
Public tax history
Public tax history
| Year | Property taxes | Tax assessment |
|---|---|---|
| 2025 | $4,442 +1.7% | $417,767 +2% |
| 2024 | $4,367 +2% | $409,576 +2% |
| 2023 | $4,280 +1.9% | $401,546 +2% |
Find assessor info on the county website
BuyAbility℠ payment
Est. payment
$3,829/mo
Principal & interest
$3046
Property taxes
$559
Home insurance
$224
Climate risks
Neighborhood: 96057
Nearby schools
GreatSchools rating
- NAMccloud Elementary SchoolGrades: K-8Distance: 3 mi
- NAMcCloud High SchoolGrades: 9-12Distance: 2.9 mi
- Loading
- Loading
