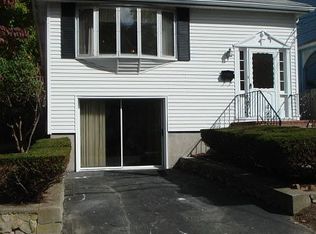Sold for $899,000 on 06/22/23
$899,000
9 Spring Hill Rd, Boston, MA 02136
5beds
2,359sqft
Single Family Residence
Built in 1886
6,840 Square Feet Lot
$1,012,200 Zestimate®
$381/sqft
$4,382 Estimated rent
Home value
$1,012,200
$941,000 - $1.09M
$4,382/mo
Zestimate® history
Loading...
Owner options
Explore your selling options
What's special
A new Opportunity waiting for you on prestigious Fairmount Hill; Boston's suburban neighborhood just a whisper from Milton. Victorian lady oozing historic detail accented with the modern amenities desired by today's buyers. Large custom windows, gleaming wide plank flooring, soaring ceilings, and spacious rooms with flexible floor plan. Features a well-appointed fireplace, floor to ceiling wrap around custom bookcase and stained-glass foyer. French doors lead to kitchen w/attractive custom corner banquette set under a uniquely designed high box-bay window, ideal setting for family meals. Granite counters, custom cabinets and built in Office Nook. Accent lighting throughout the first flood & sound system on the wrap-around porch. Four bedrooms on the second level plus extra den/office space BONUS Room on the 3rdlevel with Head /AC. The patio is magnificent w/ stone walkway and unique patio surrounded by Greenery, lighting, and music. Close to Commuter Rail, Coffee Shop, hiking & dining
Zillow last checked: 8 hours ago
Listing updated: June 22, 2023 at 10:20am
Listed by:
Pat Tierney 617-678-2710,
Insight Realty Group, Inc. 617-323-2300
Bought with:
Zack Harwood Real Estate Group
Berkshire Hathaway HomeServices Warren Residential
Source: MLS PIN,MLS#: 73106622
Facts & features
Interior
Bedrooms & bathrooms
- Bedrooms: 5
- Bathrooms: 2
- Full bathrooms: 1
- 1/2 bathrooms: 1
Primary bedroom
- Features: Closet, Flooring - Wood
- Level: Second
Bedroom 2
- Features: Closet, Flooring - Wood
- Level: Second
Bedroom 3
- Features: Closet, Flooring - Wood
- Level: Second
Bedroom 4
- Features: Flooring - Wood
- Level: Second
Bedroom 5
- Features: Flooring - Wood
- Level: Third
Primary bathroom
- Features: No
Bathroom 1
- Level: First
Bathroom 2
- Level: Second
Dining room
- Features: Closet/Cabinets - Custom Built, Flooring - Wood
- Level: First
Kitchen
- Features: Bathroom - Half, Flooring - Wood, Window(s) - Bay/Bow/Box, Dining Area, French Doors
- Level: First
Living room
- Features: Flooring - Wood
- Level: First
Heating
- Baseboard, Natural Gas
Cooling
- Ductless
Appliances
- Laundry: Gas Dryer Hookup, Washer Hookup, In Basement
Features
- Flooring: Wood
- Windows: Storm Window(s)
- Basement: Full
- Number of fireplaces: 1
- Fireplace features: Dining Room
Interior area
- Total structure area: 2,359
- Total interior livable area: 2,359 sqft
Property
Parking
- Total spaces: 2
- Parking features: Paved Drive, Off Street, Tandem
- Uncovered spaces: 2
Features
- Patio & porch: Porch, Deck, Patio
- Exterior features: Porch, Deck, Patio, Rain Gutters, Decorative Lighting
Lot
- Size: 6,840 sqft
Details
- Parcel number: W:18 P:10895 S:000,1339279
- Zoning: 1F-9000
Construction
Type & style
- Home type: SingleFamily
- Architectural style: Victorian,Italianate
- Property subtype: Single Family Residence
Materials
- Frame
- Foundation: Stone
- Roof: Shingle
Condition
- Year built: 1886
Utilities & green energy
- Electric: Circuit Breakers
- Sewer: Public Sewer
- Water: Public
- Utilities for property: for Gas Range, for Electric Oven, Washer Hookup
Community & neighborhood
Community
- Community features: Public Transportation, Shopping, Tennis Court(s), Park, Walk/Jog Trails, Golf, Medical Facility, Conservation Area, Highway Access, House of Worship, Private School, Public School
Location
- Region: Boston
- Subdivision: Fairmount Hill
Other
Other facts
- Listing terms: Other (See Remarks)
- Road surface type: Paved
Price history
| Date | Event | Price |
|---|---|---|
| 6/22/2023 | Sold | $899,000$381/sqft |
Source: MLS PIN #73106622 Report a problem | ||
| 5/21/2023 | Contingent | $899,000$381/sqft |
Source: MLS PIN #73106622 Report a problem | ||
| 5/17/2023 | Price change | $899,000-5.4%$381/sqft |
Source: MLS PIN #73106622 Report a problem | ||
| 5/3/2023 | Listed for sale | $950,000+488.2%$403/sqft |
Source: MLS PIN #73106622 Report a problem | ||
| 6/30/1994 | Sold | $161,500$68/sqft |
Source: Public Record Report a problem | ||
Public tax history
| Year | Property taxes | Tax assessment |
|---|---|---|
| 2025 | $9,565 +46.7% | $826,000 +38.1% |
| 2024 | $6,520 +1.5% | $598,200 |
| 2023 | $6,425 +6.6% | $598,200 +8% |
Find assessor info on the county website
Neighborhood: Hyde Park
Nearby schools
GreatSchools rating
- 4/10Franklin D. Roosevelt K-8 SchoolGrades: PK-8Distance: 0.9 mi
- 2/10Boston Community Leadership AcademyGrades: 7-12Distance: 0.8 mi
- 7/10New Mission High SchoolGrades: 7-12Distance: 0.8 mi
Schools provided by the listing agent
- High: Exam/Choice
Source: MLS PIN. This data may not be complete. We recommend contacting the local school district to confirm school assignments for this home.
Get a cash offer in 3 minutes
Find out how much your home could sell for in as little as 3 minutes with a no-obligation cash offer.
Estimated market value
$1,012,200
Get a cash offer in 3 minutes
Find out how much your home could sell for in as little as 3 minutes with a no-obligation cash offer.
Estimated market value
$1,012,200
