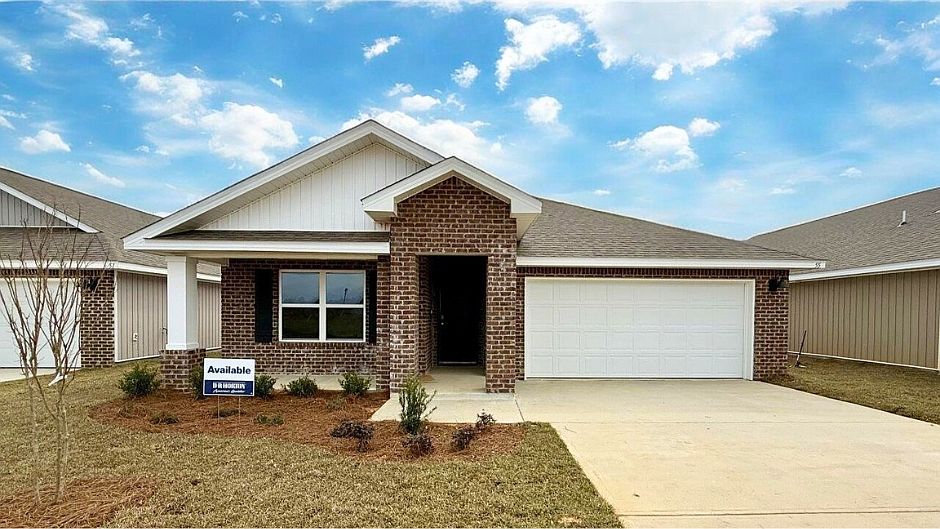Welcome to Sanctuary, a new home community in Cantonment! The Bowen Floorplan is a 4 bedroom, 2 bathroom home with plenty of space. Inside, you'll find 3 guest bedrooms and a bathroom toward the front of the house. As you continue through the hallway, you'll see an open kitchen and living area. Bedroom 1 is located at the back of the house and features a spacious walk-in closet and private bathroom with a vanity and large shower. This home also comes with a standard Smart Home Technology package. Plus, homeowners will have access to a community pool and playground for leisure activities.
Pending
$299,900
9 Spoonbill St, Cantonment, FL 32533
4beds
1,504sqft
Single Family Residence
Built in 2025
6,015 sqft lot
$-- Zestimate®
$199/sqft
$42/mo HOA
What's special
Private bathroomCommunity poolOpen kitchenSpacious walk-in closet
- 113 days
- on Zillow |
- 64 |
- 2 |
Zillow last checked: 7 hours ago
Listing updated: April 15, 2025 at 08:49am
Listed by:
Brittany Hurst 850-754-3796,
D R Horton Realty of NW Florida, LLC
Source: PAR,MLS#: 657553
Travel times
Schedule tour
Select your preferred tour type — either in-person or real-time video tour — then discuss available options with the builder representative you're connected with.
Select a date
Facts & features
Interior
Bedrooms & bathrooms
- Bedrooms: 4
- Bathrooms: 2
- Full bathrooms: 2
Primary bedroom
- Level: First
- Area: 64
- Dimensions: 8 x 8
Kitchen
- Level: First
- Area: 64
- Dimensions: 8 x 8
Living room
- Level: First
- Area: 64
- Dimensions: 8 x 8
Heating
- Central
Cooling
- Central Air
Appliances
- Included: Electric Water Heater, Built In Microwave, Dishwasher
Features
- Bar, Recessed Lighting
- Flooring: Vinyl, Carpet
- Windows: Double Pane Windows, Shutters
- Has basement: No
Interior area
- Total structure area: 1,504
- Total interior livable area: 1,504 sqft
Property
Parking
- Total spaces: 1
- Parking features: Garage, Front Entrance, Garage Door Opener
- Garage spaces: 1
Features
- Levels: One
- Stories: 1
- Pool features: None, Community
Lot
- Size: 6,015 sqft
- Features: Central Access
Details
- Parcel number: 352n312103007002
- Zoning description: Res Single
Construction
Type & style
- Home type: SingleFamily
- Architectural style: Craftsman
- Property subtype: Single Family Residence
Materials
- Frame
- Foundation: Slab
- Roof: Composition
Condition
- New Construction
- New construction: Yes
- Year built: 2025
Details
- Builder name: D.R. Horton
- Warranty included: Yes
Utilities & green energy
- Electric: Circuit Breakers, Copper Wiring
- Sewer: Public Sewer
- Water: Public
- Utilities for property: Cable Available
Community & HOA
Community
- Features: Playground
- Security: Smoke Detector(s)
- Subdivision: Sanctuary
HOA
- Has HOA: Yes
- HOA fee: $506 annually
Location
- Region: Cantonment
Financial & listing details
- Price per square foot: $199/sqft
- Price range: $299.9K - $299.9K
- Date on market: 1/14/2025
- Road surface type: Paved
About the community
Welcome to Sanctuary located in Cantonment, Florida.
Future residents will enjoy a community pool, cabana and grilling area. This community features five beautiful floor plans ranging from 1,281 to 2,012 square feet. As you step inside our homes in Sanctuary, you'll see our spacious open-concept layouts, where the kitchen seamlessly flows into the living and dining areas. These homes will feature elegant, engineered vinyl plank flooring throughout common areas and bathrooms, quartz countertops in kitchen and bathrooms, and stylish shaker cabinetry. There is a floorplan for everyone!
In addition to a wide variety of included features, your new home at Sanctuary is built with our Home is Connected Smart Home package, an industry leading suite of smart home products that keep you connected with the people and place you value most. Our Home is Connected package offers devices such as the Amazon Echo Dot, Smart Switch, a Honeywell Thermostat, and more.
Sanctuary was designed with you in mind, offering convenience to all the amenities Pensacola has to offer, with a modern and quality product for you and your family.
We would love to give you a personal tour of the floorplans at Sanctuary. Contact one of our expert New Home Professionals to schedule today.
Source: DR Horton

