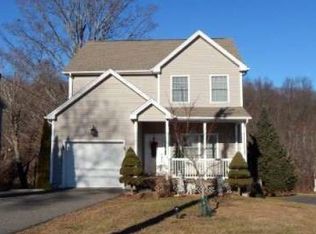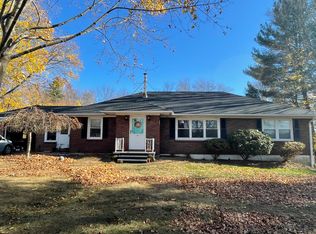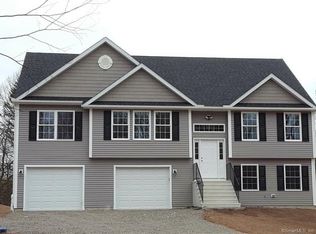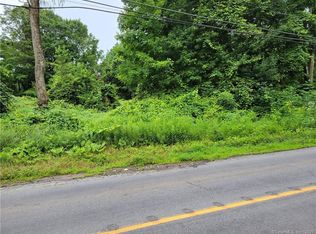Sold for $480,000 on 09/09/24
$480,000
9 Spindle Hill Road, Wolcott, CT 06716
3beds
1,949sqft
Single Family Residence
Built in 1995
0.42 Acres Lot
$456,300 Zestimate®
$246/sqft
$2,904 Estimated rent
Home value
$456,300
$402,000 - $516,000
$2,904/mo
Zestimate® history
Loading...
Owner options
Explore your selling options
What's special
Builders Own Home!! Enter to covered front porch to decorative new front door opening to 2 story foyer viewing bullnose railing, spindles and second floor. Stunning Newer Kitchen with granite counters, plenty of cabinets and octogen dining area with French doors to deck, open to family room with brick fireplace raised bluestone hearth and decorative mantle. Dining room with wainscoting and formal living. First floor with shiny hardwood floors (final finish it be applied prior to closing). Separate first floor full bath and laundry room with ceramic tile. Second floor with brand new hardwood floors in all 3 bedrooms (final finish it be applied prior to closing). Separate walk-in attic measuring 22X17 off primary bedroom, could be additional 2 bedrooms with rough plumbing for additional bath. Walk out basement with full size window and large opening that can accommodate sliding glass door. Private back yard with serene pond, just sit and watch ducks and birds. Generator hook up, generator included with cord. Taxes are $6,852. to Wolcott, and $1,080. to Waterbury total $7,932. for adjoining land see survey.
Zillow last checked: 8 hours ago
Listing updated: September 09, 2024 at 08:12am
Listed by:
Richard Pavlik 203-217-4149,
Pavlik Real Estate LLC 203-758-4416
Bought with:
Gerri Sutfin
Pearce Real Estate
Source: Smart MLS,MLS#: 24038524
Facts & features
Interior
Bedrooms & bathrooms
- Bedrooms: 3
- Bathrooms: 2
- Full bathrooms: 2
Primary bedroom
- Features: Built-in Features, Ceiling Fan(s), Walk-In Closet(s), Hardwood Floor
- Level: Upper
- Area: 276 Square Feet
- Dimensions: 12 x 23
Bedroom
- Features: Hardwood Floor
- Level: Upper
- Area: 121 Square Feet
- Dimensions: 11 x 11
Bedroom
- Features: Hardwood Floor
- Level: Upper
- Area: 110 Square Feet
- Dimensions: 10 x 11
Dining room
- Features: Hardwood Floor
- Level: Main
- Area: 144 Square Feet
- Dimensions: 12 x 12
Family room
- Features: Ceiling Fan(s), Fireplace, Hardwood Floor
- Level: Main
- Area: 224 Square Feet
- Dimensions: 14 x 16
Kitchen
- Features: Remodeled, Balcony/Deck, Granite Counters, Dining Area, French Doors, Hardwood Floor
- Level: Main
- Area: 228 Square Feet
- Dimensions: 12 x 19
Living room
- Features: Hardwood Floor
- Level: Main
- Area: 144 Square Feet
- Dimensions: 12 x 12
Heating
- Hot Water, Oil
Cooling
- Window Unit(s)
Appliances
- Included: Oven/Range, Microwave, Refrigerator, Dishwasher, Water Heater
- Laundry: Main Level
Features
- Wired for Data
- Windows: Thermopane Windows
- Basement: Full
- Attic: Access Via Hatch
- Number of fireplaces: 1
Interior area
- Total structure area: 1,949
- Total interior livable area: 1,949 sqft
- Finished area above ground: 1,949
Property
Parking
- Total spaces: 2
- Parking features: Attached, Garage Door Opener
- Attached garage spaces: 2
Features
- Patio & porch: Porch, Deck
- Exterior features: Stone Wall
- Has view: Yes
- View description: Water
- Has water view: Yes
- Water view: Water
- Waterfront features: Waterfront, Pond
Lot
- Size: 0.42 Acres
- Features: Level
Details
- Parcel number: 1442974
- Zoning: R-50
- Other equipment: Generator
Construction
Type & style
- Home type: SingleFamily
- Architectural style: Cape Cod
- Property subtype: Single Family Residence
Materials
- Vinyl Siding
- Foundation: Concrete Perimeter
- Roof: Asphalt
Condition
- New construction: No
- Year built: 1995
Utilities & green energy
- Sewer: Public Sewer
- Water: Public, Well
Green energy
- Energy efficient items: Windows
Community & neighborhood
Community
- Community features: Basketball Court, Lake, Near Public Transport, Shopping/Mall
Location
- Region: Wolcott
- Subdivision: Spindle Hill
Price history
| Date | Event | Price |
|---|---|---|
| 9/9/2024 | Sold | $480,000+11.6%$246/sqft |
Source: | ||
| 8/8/2024 | Listed for sale | $430,000$221/sqft |
Source: | ||
Public tax history
| Year | Property taxes | Tax assessment |
|---|---|---|
| 2025 | $7,445 +8.7% | $207,200 |
| 2024 | $6,852 +5.7% | $207,200 +1.9% |
| 2023 | $6,481 +3.5% | $203,350 |
Find assessor info on the county website
Neighborhood: 06716
Nearby schools
GreatSchools rating
- 7/10Wakelee SchoolGrades: K-5Distance: 0.6 mi
- 5/10Tyrrell Middle SchoolGrades: 6-8Distance: 4 mi
- 6/10Wolcott High SchoolGrades: 9-12Distance: 1.9 mi
Schools provided by the listing agent
- High: Wolcott
Source: Smart MLS. This data may not be complete. We recommend contacting the local school district to confirm school assignments for this home.

Get pre-qualified for a loan
At Zillow Home Loans, we can pre-qualify you in as little as 5 minutes with no impact to your credit score.An equal housing lender. NMLS #10287.
Sell for more on Zillow
Get a free Zillow Showcase℠ listing and you could sell for .
$456,300
2% more+ $9,126
With Zillow Showcase(estimated)
$465,426


