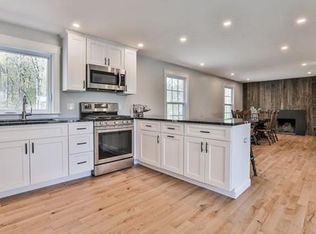SUNDAY OH CANCELLED --- Newly renovated ranch in a highly desirable neighborhood! Open concept living space perfect for entertaining. Gorgeous new kitchen with white cabinets, granite countertops and new stainless steel appliances. Large peninsula with plenty of seating open to living room. Bright sunny living room features gleaming hardwood floors, oversized picture window and dramatic floor to ceiling shiplap fireplace. Main Bath has been expanded to feature double sinks and custom tile. 3 sunny bedrooms all with hardwood floors. Additional half bath, laundry & super convenient mudroom off garage complete the 1st flr. Bright walk out basement features a huge finished family room & bonus framed 1/2 bath for future expansion. New vinyl siding, all new energy efficient tilt in windows, LED lighting, new roof, freshly painted in neutral colors. New 100 amp electrical, updated plumbing, new FHA/gas heat w/ central air coil. Large yard, fire pit, great commuter location near Rt 3 & 495
This property is off market, which means it's not currently listed for sale or rent on Zillow. This may be different from what's available on other websites or public sources.
