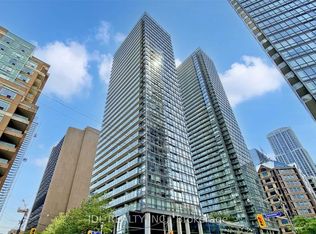Rarely available 2-Bedroom+Study south east corner unit in the the sought-after Vela Lofts in Harbour View Estates - an intimate 9-storey condo located in the heart of downtown and just steps to the waterfront! This functional split bedroom floor plan features 9-ft ceilings, a large kitchen with gas stove and centre island, and a spacious living room with wraparound floor to ceiling windows. Enjoy access to 30,000-sf Superclub which includes: Fitness centre, indoor running track, swimming pool, full-size basketball court, squash court, tennis court, party room, theatre, bowling lane, guests suites, BBQ area & much more! Steps to transit (streetcar to Union & Spadina subway), THE WELL Shops & Restaurants, Coffee Shops, Restaurants, Canoe Landing Park and Community Centre, Supermarkets, Rogers Centre and Scotiabank Arena. Minutes to Fort York Library, Queen West, King West, Financial District, Metro Toronto Convention Centre, and Union Station (VIA Rail/GO Transit/UP Express). Easy access to DVP/Gardner, YTZ airport, and the Waterfront. Excellent value: 1 parking + 1 locker + ALL UTILITIES INCLUDED. Move in immediately!
Apartment for rent
C$3,350/mo
9 Spadina Ave #203, Toronto, ON M5V 3V5
3beds
Price may not include required fees and charges.
Apartment
Available now
No pets
Air conditioner, central air
Ensuite laundry
1 Parking space parking
Natural gas, forced air
What's special
South east corner unitSplit bedroom floor plan
- 1 day
- on Zillow |
- -- |
- -- |
Travel times
Get serious about saving for a home
Consider a first-time homebuyer savings account designed to grow your down payment with up to a 6% match & 4.15% APY.
Facts & features
Interior
Bedrooms & bathrooms
- Bedrooms: 3
- Bathrooms: 2
- Full bathrooms: 2
Rooms
- Room types: Recreation Room
Heating
- Natural Gas, Forced Air
Cooling
- Air Conditioner, Central Air
Appliances
- Laundry: Ensuite
Property
Parking
- Total spaces: 1
- Details: Contact manager
Features
- Exterior features: Balcony, Building Insurance included in rent, Concierge/Security, Ensuite, Exercise Room, Gym, Heating included in rent, Heating system: Forced Air, Heating: Gas, Hydro included in rent, Indoor Pool, Library, Open Balcony, Park, Parking included in rent, Pets - No, Public Transit, Rec./Commun.Centre, Recreation Room, School, Squash/Racquet Court, TSCC, Underground, Utilities included in rent, Visitor Parking, Waterfront
Construction
Type & style
- Home type: Apartment
- Property subtype: Apartment
Building
Management
- Pets allowed: No
Community & HOA
Community
- Features: Fitness Center, Pool
HOA
- Amenities included: Fitness Center, Pool
Location
- Region: Toronto
Financial & listing details
- Lease term: Contact For Details
Price history
Price history is unavailable.
![[object Object]](https://photos.zillowstatic.com/fp/99555aa55bd560708c6dad9d8ce37237-p_i.jpg)
