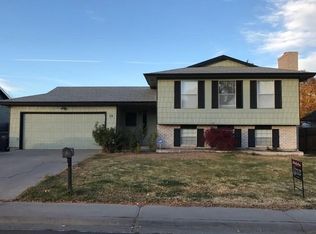Sold
$318,000
9 Sovereign Cir, Pueblo, CO 81005
3beds
1,964sqft
Single Family Residence
Built in 1975
6,926.04 Square Feet Lot
$311,600 Zestimate®
$162/sqft
$1,821 Estimated rent
Home value
$311,600
$280,000 - $346,000
$1,821/mo
Zestimate® history
Loading...
Owner options
Explore your selling options
What's special
This amazing Regency Crest home is move-in ready and is perfect for a growing family, it is nestled in a safe family friendly neighborhood and is located near shopping and schools. There are numerous upgrades including an upgraded kitchen with appliances, two large living areas and a 20X24 garage. As an added bonus THE SELLER IS WILLING TO INCLUDE INTERIOR FURNISHINGS AND FURNITURE WITH THE SALE OF THE PROPERTY IF THE BUYER DESIRES! Other features include a ring doorbell, smart WiFi garage door opener and smart sprinkling system as well as a woodburning fireplace insert and updated electrical panel. Outside you will find an enclosed patio with hot tub and a mature landscaped backyard with two large sheds/workshops with power and storage space as well as a dog run. Call us today to see this Regency Crest beauty!
Zillow last checked: 8 hours ago
Listing updated: September 25, 2025 at 09:12am
Listed by:
Gayton Cardinale 719-250-2752,
Eden Valley Real Estate, LLC
Bought with:
Lacy Flack, 100077432
A Better Place Real Estate
Source: PAR,MLS#: 231063
Facts & features
Interior
Bedrooms & bathrooms
- Bedrooms: 3
- Bathrooms: 2
- Full bathrooms: 2
- 3/4 bathrooms: 2
Primary bedroom
- Level: Upper
- Area: 156.25
- Dimensions: 15 x 10.42
Bedroom 2
- Level: Upper
- Area: 103.5
- Dimensions: 11.5 x 9
Bedroom 3
- Level: Basement
- Area: 217.78
- Dimensions: 23.33 x 9.33
Dining room
- Level: Upper
- Width: 16.75
Family room
- Level: Lower
- Area: 408.33
- Dimensions: 23.33 x 17.5
Kitchen
- Level: Upper
- Area: 93.75
- Dimensions: 10.42 x 9
Features
- Ceiling Fan(s), Walk-in Shower
- Basement: Finished
- Number of fireplaces: 1
Interior area
- Total structure area: 1,964
- Total interior livable area: 1,964 sqft
Property
Parking
- Total spaces: 2
- Parking features: 2 Car Garage Attached, Garage Door Opener
- Attached garage spaces: 2
Features
- Levels: Bi-Level
- Patio & porch: Porch-Enclosed-Rear, Stoop-Front
- Exterior features: Kennel
- Has spa: Yes
- Spa features: Hot Tub-Free Standing
- Fencing: Wood Fence-Rear
Lot
- Size: 6,926 sqft
- Dimensions: 63 x 110
- Features: Sprinkler System-Front, Sprinkler System-Rear, Lawn-Front, Lawn-Rear, Automatic Sprinkler
Details
- Additional structures: Shed(s)
- Parcel number: 1504411037
- Zoning: R-2
- Special conditions: Standard
Construction
Type & style
- Home type: SingleFamily
- Property subtype: Single Family Residence
Condition
- Year built: 1975
Utilities & green energy
- Utilities for property: Cable Connected
Community & neighborhood
Security
- Security features: Security System Owned
Location
- Region: Pueblo
- Subdivision: Regency and Meadows
Other
Other facts
- Road surface type: Paved
Price history
| Date | Event | Price |
|---|---|---|
| 5/28/2025 | Sold | $318,000+1%$162/sqft |
Source: | ||
| 4/15/2025 | Price change | $315,000-0.6%$160/sqft |
Source: | ||
| 4/2/2025 | Listed for sale | $317,000-3.9%$161/sqft |
Source: | ||
| 5/19/2023 | Listing removed | $329,900$168/sqft |
Source: | ||
| 4/21/2023 | Listed for sale | $329,900$168/sqft |
Source: | ||
Public tax history
| Year | Property taxes | Tax assessment |
|---|---|---|
| 2024 | $1,402 +12.2% | $18,200 -0.9% |
| 2023 | $1,250 -3.1% | $18,370 +43.1% |
| 2022 | $1,291 +11.6% | $12,840 -2.8% |
Find assessor info on the county website
Neighborhood: Regency
Nearby schools
GreatSchools rating
- 6/10Goodnight Elementary SchoolGrades: PK-8Distance: 0.8 mi
- 3/10South High SchoolGrades: 9-12Distance: 0.8 mi
- 2/10Pueblo Academy of ArtsGrades: 6-8Distance: 0.4 mi
Schools provided by the listing agent
- District: 60
Source: PAR. This data may not be complete. We recommend contacting the local school district to confirm school assignments for this home.
Get pre-qualified for a loan
At Zillow Home Loans, we can pre-qualify you in as little as 5 minutes with no impact to your credit score.An equal housing lender. NMLS #10287.
