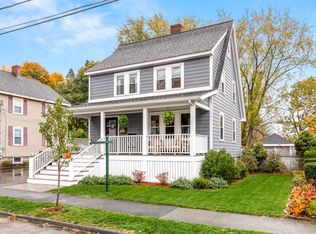Open House Sat & Sun from Noon to 2 PM. Adorable 3 Bedroom Colonial is loaded with charm, plenty of space and a perfect location close to Reading Center, 95/93 & stores on Walkers Brook Dr. The first level features a living room graced with beautiful built-ins and a gas fireplace that flows to the charming dining room with chair rail that opens to the quaint kitchen featuring a new induction range and dishwasher.A huge Family Room is flooded with natural light and overlooks a flat, fenced-in yard with perennials & patio, abutting beautiful conservation land.Upstairs are three bedrooms, two are very large, and a full bath. A huge basement finishes out the home with one finished room set up as an exercise and laundry room with a utility sink.Another unfinished room has additional & abundant storage, workbench and bulkhead to yard. Notable updates: Roof, Water Heater, Lawn Irrigation, Front Walkway, Entry Steps & Railing, Garage Door plus much more. Offers due Tuesday Aug 9 at 2 PM.
This property is off market, which means it's not currently listed for sale or rent on Zillow. This may be different from what's available on other websites or public sources.
