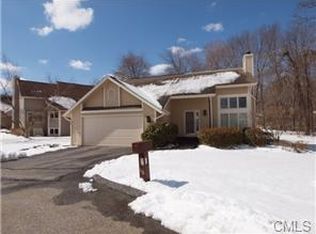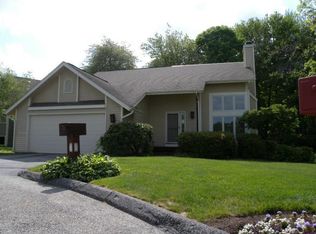Back on the market as of 2-02-17. This stand alone split level style home is a planned community/Condo. Featuring living room with vaulted ceilings, fireplace, 2-3 bedrooms. There are 2 bedrooms on the upper level. A total of 2.5 bathrooms. A Very nicely done lower level walk out family room/rec/playroom with carpet The home has good storage New Central air & furnace. Easy entry 2-Car attached garages. City water & Sewers. Easy to show. Convenient to everything location.Common charges include Snow plowing, Shoveling off the walk way, & mowing of the grass.
This property is off market, which means it's not currently listed for sale or rent on Zillow. This may be different from what's available on other websites or public sources.


