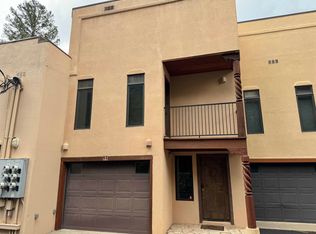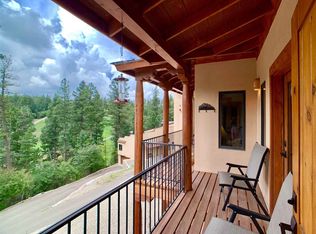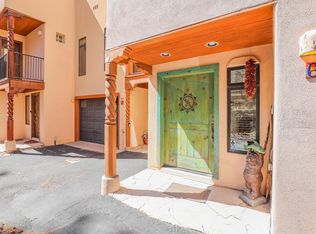Sold
Price Unknown
9 Sleepy Bear Loop, Cloudcroft, NM 88317
6beds
3baths
3,079sqft
Townhouse/Condo
Built in 1999
1,785.96 Square Feet Lot
$401,600 Zestimate®
$--/sqft
$2,549 Estimated rent
Home value
$401,600
$369,000 - $434,000
$2,549/mo
Zestimate® history
Loading...
Owner options
Explore your selling options
What's special
Stunning, one of a kind condo located on the Oldest Golf Course in New Mexico! Step into elegance and tranquility at 9 Sleepy Bear Lp. This spacious end unit offers some of the best views of the Lodge Golf Course and overlooks the pond on hole 8 where you are certain to see wildlife frolicking! Boasting an amazing 6 large bedrooms and 3 large bathrooms this home is perfect for entertaining a crowd. The home has been designed with a "New Mexico" type architecture from the vigas to the hand carved posts. The large open concept living, dining and kitchen area is flanked with the beautiful hand carved posts and the center of attention is the stacked rock quadra fireplace. Perfect place to cozy up with a cup of coffee and enjoy the day. The primary bedroom and en-suite is just off on side of the living area and on the other side is an additional two bedrooms and one bathroom. The large downstairs area offers an additional 3 bedrooms and another bathroom. The laundry room is also located on the lower level as well. There is also access to the oversized garage from the lower level. The home also offers radiant heating throughout both levels. It's just waiting for you to call it home!
Zillow last checked: 8 hours ago
Listing updated: September 20, 2024 at 11:49am
Listed by:
Megan Corvin,
Future Real Estate 575-415-4039
Bought with:
Christine Barry
Aspen Trails Realty
Source: OCMLS,MLS#: 169819
Facts & features
Interior
Bedrooms & bathrooms
- Bedrooms: 6
- Bathrooms: 3
Bathroom
- Features: Tub and Shower
Heating
- Radiant, Other
Cooling
- None
Appliances
- Included: Disposal, Dryer, Dishwasher, Vented Exhaust Fan, Microwave, Refrigerator, Electric Range/Oven, Washer, Gas Water Heater
Features
- Vaulted Ceiling(s), Walk-In Closet(s), Ceiling Fan(s)
- Flooring: Partial Carpet, Tile
- Has fireplace: Yes
- Fireplace features: Living Room
Interior area
- Total structure area: 3,079
- Total interior livable area: 3,079 sqft
Property
Parking
- Total spaces: 1
- Parking features: No Carport, Attached, Garage Door Opener
- Attached garage spaces: 1
Features
- Levels: Two
- Stories: 2
- Patio & porch: Deck Covered, Porch Covered
- Has spa: Yes
- Spa features: Bath
Lot
- Size: 1,785 sqft
- Features: Wooded, <1/2 Acre
Details
- Parcel number: R036405
- Zoning description: Townhouse/Condo,Property Owners Associati
Construction
Type & style
- Home type: Townhouse
- Property subtype: Townhouse/Condo
Materials
- Stucco, Wood, Block
- Foundation: Slab
- Roof: Metal
Condition
- Year built: 1999
Utilities & green energy
- Electric: Public
- Sewer: Public Sewer
- Water: Public
Community & neighborhood
Location
- Region: Cloudcroft
- Subdivision: Bear Park #2 Replat A
Other
Other facts
- Listing terms: VA Loan,Conventional,FHA,Cash
Price history
| Date | Event | Price |
|---|---|---|
| 9/20/2024 | Sold | -- |
Source: | ||
| 8/17/2024 | Listed for sale | $549,000+99.7%$178/sqft |
Source: | ||
| 4/12/2019 | Sold | -- |
Source: Agent Provided Report a problem | ||
| 3/9/2019 | Pending sale | $274,900$89/sqft |
Source: Blue Canyon Realty #158738 Report a problem | ||
| 6/2/2018 | Listed for sale | $274,900$89/sqft |
Source: Blue Canyon Realty #158738 Report a problem | ||
Public tax history
| Year | Property taxes | Tax assessment |
|---|---|---|
| 2024 | $1,443 +1% | $88,510 +3% |
| 2023 | $1,428 +2.5% | $85,933 +3% |
| 2022 | $1,394 +2.6% | $83,430 +3% |
Find assessor info on the county website
Neighborhood: 88317
Nearby schools
GreatSchools rating
- 5/10Cloudcroft Elementary SchoolGrades: PK-5Distance: 0.6 mi
- 4/10Cloudcroft Middle SchoolGrades: 6-8Distance: 0.6 mi
- 6/10Cloudcroft High SchoolGrades: 9-12Distance: 0.5 mi
Schools provided by the listing agent
- Elementary: Cloudcroft
- High: Cloudcroft
Source: OCMLS. This data may not be complete. We recommend contacting the local school district to confirm school assignments for this home.


