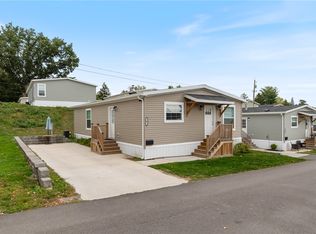Welcome Home!!! Beautifully renovated spacious 1460+ square ft home. Home has a good vibe and felt like home even before our renovations!! And Wow!- Location, Location Location!! Two minutes from 490- minutes from Penfield, Pittsford and Rochester. House is located on a quiet, mature tree lined street- simply beautiful inside and out!! Brand new Hardwood floors throughout main living area! Freshly painted with updated fixtures including new wood shades. Many furnishings and kitchen supplies are for sale as well. The open floor plan with vaulted ceilings, skylights and large windows provides plenty of light and room for family and social gatherings, yet is cozy and intimate for those nights alone together. Eat in kitchen, formal dining room and living room. Storage galore with lots of closets and kitchen cupboards! Total of 3 bedrooms- there are 2 bedrooms at rear of home with large closets, one with a walk-in, and a full main bathroom next to the rear bedrooms. Master bedroom and master bathroom in front with walk in closet. Master bath has an amazing garden tub for two and walk-in shower. Outside you have a huge carport, privacy hedges, lilac bush and an easy maintenance yard with 10'x8' no fuss utility shed. Come on home!! Located in Penfield Farms MHC (formerly Harper Homes) off Linden Avenue in the desirable Penfield school district. The lot rent $546.90 includes water, sewer, trash, recycling and street plowing. Contact the owner, Dave, directly by calling or texting 585-330-4707 for easy viewing.
This property is off market, which means it's not currently listed for sale or rent on Zillow. This may be different from what's available on other websites or public sources.

