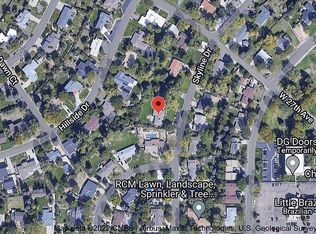Open House Saturday 8/6 from 1-3pm Beautiful Paramount Heights home with mature landscaping and a "river" flowing through the front yard*This stunning home offers an open and spacious floor plan* Fresh paint, new carpet*Gourmet kitchen with large pantry featuring a custom designed door and eat-in space* Large living room with a wood burning fireplace and new carpet* Formal dining room with a built-in china cabinet and a wall of windows let in an abundance of natural light* The three bedrooms on main floor have glowing hardwood floors* The master suite is spacious with a ¾ bathroom* The remodeled basement features a extra large family room with wood-burning fireplace* Behind the vintage look red barn doors don’t miss the second master suite in the basement including a huge walk in closet, private remodeled bath and linen closest* The laundry room offers plenty of extra storage space* The fenced-in back acts as a retreat with its mature landscaping, covered patio, lovely fountain, built in volleyball net, flower and vegetable garden areas*2 car attached garage* Ditch with water rights to irrigate the yard*
This property is off market, which means it's not currently listed for sale or rent on Zillow. This may be different from what's available on other websites or public sources.
