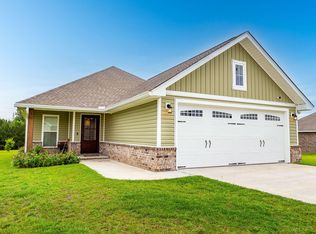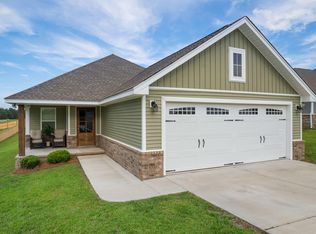Closed
Price Unknown
9 Sky View Dr, Purvis, MS 39475
4beds
1,935sqft
Residential, Single Family Residence
Built in 2021
0.82 Acres Lot
$300,800 Zestimate®
$--/sqft
$2,059 Estimated rent
Home value
$300,800
$247,000 - $367,000
$2,059/mo
Zestimate® history
Loading...
Owner options
Explore your selling options
What's special
Welcome to your dream home in a serene subdivision just outside the city limits of Purvis, MS! This recently built 4-bedroom, 2-bathroom home by Kent Williamson Construction offers a perfect blend of modern luxury and comfortable living. Step inside to find 6-inch luxury vinyl plank flooring that flows throughout, adding elegance and durability. The spacious master suite is a true retreat, featuring tray ceilings, a double vanity, two large closets, and a luxurious master bath with a separate tub and walk-in shower. The open-concept kitchen boasts granite countertops, stainless steel appliances, and a spacious pantry, making it ideal for cooking and entertaining. Outside, enjoy a huge backyard with ample space for play, relaxation, or gardening. Located in a quiet neighborhood just minutes from Purvis, this home combines tranquility with easy access to town. Don't miss the opportunity to own this stunning property! Schedule your showing today!
Zillow last checked: 8 hours ago
Listing updated: February 25, 2025 at 01:34pm
Listed by:
Kristi Shorts 601-307-2272,
Real Broker, LLC
Bought with:
Beth H Sumrall, B23696
Hamilton Real Estate Group LLC
Source: MLS United,MLS#: 4100636
Facts & features
Interior
Bedrooms & bathrooms
- Bedrooms: 4
- Bathrooms: 2
- Full bathrooms: 2
Heating
- Central, Electric
Cooling
- Attic Fan, Ceiling Fan(s)
Appliances
- Included: Dishwasher, Disposal, Electric Range, Microwave
- Laundry: Electric Dryer Hookup, Laundry Room, Main Level, Washer Hookup
Features
- Ceiling Fan(s), Crown Molding, Double Vanity, Entrance Foyer, Granite Counters, High Ceilings, His and Hers Closets, Open Floorplan, Pantry, Storage, Tray Ceiling(s), Walk-In Closet(s), Kitchen Island
- Flooring: Vinyl
- Doors: Dead Bolt Lock(s), French Doors
- Has fireplace: No
Interior area
- Total structure area: 1,935
- Total interior livable area: 1,935 sqft
Property
Parking
- Total spaces: 2
- Parking features: Concrete, Garage Faces Front
- Garage spaces: 2
Features
- Levels: One
- Stories: 1
- Patio & porch: Front Porch, Rear Porch
- Exterior features: None
Lot
- Size: 0.82 Acres
- Dimensions: 90 x 398 .82 AC
- Features: Subdivided
Details
- Parcel number: 09614008.012
Construction
Type & style
- Home type: SingleFamily
- Property subtype: Residential, Single Family Residence
Materials
- Brick Veneer, HardiPlank Type
- Foundation: Slab
- Roof: Architectural Shingles
Condition
- New construction: No
- Year built: 2021
Utilities & green energy
- Sewer: Septic Tank
- Water: Community
- Utilities for property: Electricity Connected, Water Connected
Community & neighborhood
Community
- Community features: Street Lights
Location
- Region: Purvis
- Subdivision: Metes And Bounds
Price history
| Date | Event | Price |
|---|---|---|
| 2/14/2025 | Sold | -- |
Source: MLS United #4100636 | ||
| 1/29/2025 | Pending sale | $307,000$159/sqft |
Source: | ||
| 1/10/2025 | Listed for sale | $307,000$159/sqft |
Source: | ||
| 11/23/2020 | Sold | -- |
Source: Agent Provided | ||
Public tax history
| Year | Property taxes | Tax assessment |
|---|---|---|
| 2024 | $2,157 +0% | $20,482 -0.6% |
| 2023 | $2,156 +19.6% | $20,604 +23.2% |
| 2022 | $1,802 +3813.1% | $16,722 +4407.3% |
Find assessor info on the county website
Neighborhood: 39475
Nearby schools
GreatSchools rating
- 4/10Purvis Upper Elementary SchoolGrades: 3-5Distance: 6.6 mi
- 8/10Purvis Middle SchoolGrades: 6-8Distance: 6.8 mi
- 7/10Purvis High SchoolGrades: 9-12Distance: 6.7 mi

