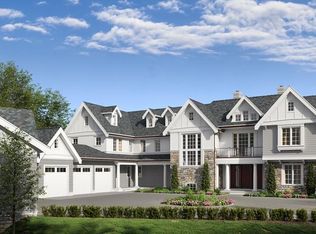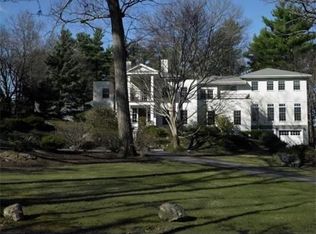Sited on over an acre of land in Weston's prestigious Golf Club area, this 2004 Colonial estate is located on one of the most coveted private roads in Weston. Grand rooms with soaring ceilings and extensive millwork make this the perfect home for entertaining and everyday enjoyment. The kitchen and family room flow seamlessly together and are flooded with natural sunlight. 5 large bedrooms all en-suite. Front and back staircases. Fully finished lower level with bath provides extra hangout space. Park like grounds with mature plantings create a private oasis for the blue stone patio area. Overlooking majestic Skating Pond and rustic lodge designed by Fredrick Law Olmstead in 1909. Enjoy ice skating in the winter, proximity to the town center, and Top ranked schools. A magnificent estate property in one of Weston's most exclusive neighborhoods.
This property is off market, which means it's not currently listed for sale or rent on Zillow. This may be different from what's available on other websites or public sources.

