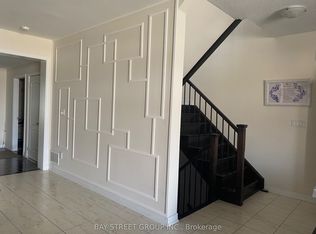Absolute A Lovely Layout, Spacious And Bright. Over 2,000 Sq. Ft living space. One Year Old. Family Can Be Used As 4th Bedroom. Modern Open Concept Living & Dining area, 9 Feet Ceiling On The Main Floor, Upgraded Hardwood Floor Throughout. Ground Floor Family Room With To The Backyard, Large kitchen With Central Island, Huge Breakfast Area. Stainless Steel Appliances. Primary Bedroom Features Raised Coffered Ceiling, W/I Closet, W/O Balcony & 5 Pcs Ensuite. Two Balconies W/O From Breakfast & Primary Bedroom. Garage Access Thru Laundry. Walking Distance To Walmart Super Store, Banks, Medical Centre, Pharmacies. Close To HWY 7, 407 And Rouge Valley Conservation.
Townhouse for rent
C$3,180/mo
9 Sissons Way, Markham, ON L6B 1R2
3beds
Price is base rent and doesn't include required fees.
Townhouse
Available now
-- Pets
Central air
Ensuite laundry
2 Parking spaces parking
Natural gas, forced air
What's special
Ground floor family roomHuge breakfast areaStainless steel appliancesTwo balconies
- 7 days
- on Zillow |
- -- |
- -- |
Travel times
Facts & features
Interior
Bedrooms & bathrooms
- Bedrooms: 3
- Bathrooms: 3
- Full bathrooms: 3
Heating
- Natural Gas, Forced Air
Cooling
- Central Air
Appliances
- Laundry: Ensuite
Features
- Contact manager
- Has basement: Yes
Property
Parking
- Total spaces: 2
- Parking features: Private
- Details: Contact manager
Features
- Stories: 3
- Exterior features: Contact manager
Details
- Parcel number: 030654812
Construction
Type & style
- Home type: Townhouse
- Property subtype: Townhouse
Materials
- Roof: Asphalt
Community & HOA
Location
- Region: Markham
Financial & listing details
- Lease term: Contact For Details
Price history
Price history is unavailable.
![[object Object]](https://photos.zillowstatic.com/fp/b46f8a71ae348c4f8d58d2a57f3e959a-p_i.jpg)
