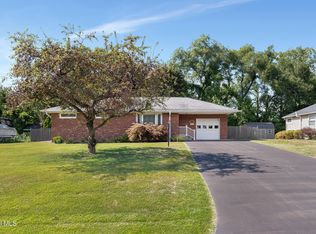One story living at its finest. Immaculate updated ranch in quiet Guilderland schools neighborhood. Super convenient location just off western Avenue with minutes to the north way and crossgates. Former 1 bay garage converted to living space bringing total square footage of living area to approximately 1,388S.F. Everything has been done. Nothing to do but back the moving truck up! Check out the attached 3D tour. Per owner no showings until Open House Sunday 3/15 from 1-3Pm.
This property is off market, which means it's not currently listed for sale or rent on Zillow. This may be different from what's available on other websites or public sources.
