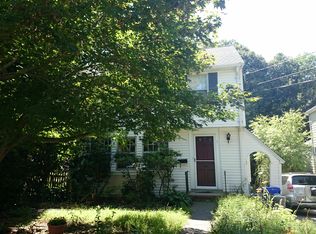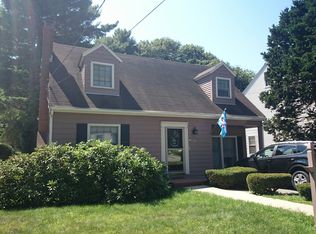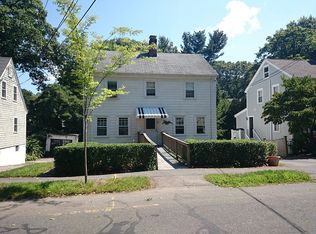Sold for $1,490,000
$1,490,000
9 Sherrin Rd, Brookline, MA 02467
4beds
2,976sqft
Single Family Residence
Built in 1940
5,850 Square Feet Lot
$1,537,300 Zestimate®
$501/sqft
$7,695 Estimated rent
Home value
$1,537,300
$1.41M - $1.68M
$7,695/mo
Zestimate® history
Loading...
Owner options
Explore your selling options
What's special
Updated and expanded Colonial style home located in idyllic Chestnut Hill neighborhood offering the perfect blend of traditional features with an open flow. The living room with cozy fireplace opens to the 12’x19’ dining room beckoning for large gatherings. Pocket doors lead into the family room that overlooks the private yard. A large updated eat-in kitchen with quartz countertops leads to the deck for outdoor enjoyment. A small office space and lav complete the first floor. On the second level, there are four generous size bedrooms, including a grand primary suite with private bathroom and large walk-in closet and an additional hall bathroom. The walk-out lower level offers a great room, a full bathroom and a bonus guest room/office, providing flexibility for any lifestyle needs. Enjoy the privacy of the level fenced-in yard with deck and patio. A gardener’s paradise. Easy access to Downtown Boston, area hospitals, Allandale Farm, Larz Anderson Park and Jamaica Pond.
Zillow last checked: 8 hours ago
Listing updated: December 02, 2024 at 07:15am
Listed by:
Michele Friedler Team 617-877-8177,
Hammond Residential Real Estate 617-731-4644
Bought with:
May Mai
Zhensight Realty LLC
Source: MLS PIN,MLS#: 73285432
Facts & features
Interior
Bedrooms & bathrooms
- Bedrooms: 4
- Bathrooms: 4
- Full bathrooms: 3
- 1/2 bathrooms: 1
Primary bedroom
- Features: Bathroom - Full, Vaulted Ceiling(s), Walk-In Closet(s)
- Level: Second
- Area: 234
- Dimensions: 18 x 13
Bedroom 2
- Level: Second
- Area: 170
- Dimensions: 17 x 10
Bedroom 3
- Level: Second
- Area: 165
- Dimensions: 15 x 11
Bedroom 4
- Level: Second
- Area: 121
- Dimensions: 11 x 11
Primary bathroom
- Features: Yes
Bathroom 1
- Level: First
- Area: 30
- Dimensions: 5 x 6
Bathroom 2
- Level: Second
- Area: 55
- Dimensions: 11 x 5
Bathroom 3
- Level: Second
- Area: 64
- Dimensions: 8 x 8
Dining room
- Level: First
- Area: 228
- Dimensions: 19 x 12
Family room
- Level: First
- Area: 255
- Dimensions: 17 x 15
Kitchen
- Level: First
- Area: 209
- Dimensions: 11 x 19
Living room
- Level: First
- Area: 176
- Dimensions: 16 x 11
Office
- Level: First
- Area: 66
- Dimensions: 6 x 11
Heating
- Baseboard, Hot Water, Natural Gas
Cooling
- Central Air
Appliances
- Included: Gas Water Heater, Range, Dishwasher, Disposal, Microwave, Refrigerator, Washer, Dryer
- Laundry: In Basement
Features
- Bathroom, Great Room, Bonus Room, Office
- Flooring: Wood, Tile, Carpet, Engineered Hardwood
- Basement: Full,Finished,Walk-Out Access
- Number of fireplaces: 1
Interior area
- Total structure area: 2,976
- Total interior livable area: 2,976 sqft
Property
Parking
- Total spaces: 3
- Parking features: Paved Drive, Off Street, Tandem, Paved
- Uncovered spaces: 3
Features
- Patio & porch: Deck, Patio
- Exterior features: Deck, Patio, Sprinkler System
Lot
- Size: 5,850 sqft
Details
- Parcel number: B:361 L:0016 S:0000,41842
- Zoning: S-7
Construction
Type & style
- Home type: SingleFamily
- Architectural style: Colonial,Garrison
- Property subtype: Single Family Residence
Materials
- Frame
- Foundation: Concrete Perimeter
- Roof: Shingle,Rubber
Condition
- Year built: 1940
Utilities & green energy
- Electric: 200+ Amp Service
- Sewer: Public Sewer
- Water: Public
- Utilities for property: for Gas Range
Community & neighborhood
Community
- Community features: Public Transportation, Shopping, Park, Walk/Jog Trails, Golf, Medical Facility, Conservation Area, Highway Access, House of Worship, Private School, Public School
Location
- Region: Brookline
- Subdivision: South Brookline
Price history
| Date | Event | Price |
|---|---|---|
| 11/27/2024 | Sold | $1,490,000-0.7%$501/sqft |
Source: MLS PIN #73285432 Report a problem | ||
| 9/5/2024 | Listed for sale | $1,500,000-9.1%$504/sqft |
Source: MLS PIN #73285432 Report a problem | ||
| 7/1/2024 | Listing removed | $1,650,000$554/sqft |
Source: MLS PIN #73227631 Report a problem | ||
| 6/8/2024 | Price change | $1,650,000-2.9%$554/sqft |
Source: MLS PIN #73227631 Report a problem | ||
| 5/6/2024 | Price change | $1,699,000-5.6%$571/sqft |
Source: MLS PIN #73227631 Report a problem | ||
Public tax history
| Year | Property taxes | Tax assessment |
|---|---|---|
| 2025 | $15,950 +5% | $1,616,000 +4% |
| 2024 | $15,186 +9% | $1,554,400 +11.3% |
| 2023 | $13,929 +2.7% | $1,397,100 +5% |
Find assessor info on the county website
Neighborhood: Chestnut Hill
Nearby schools
GreatSchools rating
- 9/10Baker SchoolGrades: K-8Distance: 0.8 mi
- 9/10Brookline High SchoolGrades: 9-12Distance: 2.3 mi
- 7/10Roland Hayes SchoolGrades: K-8Distance: 1.9 mi
Schools provided by the listing agent
- Elementary: Buffer
- High: Bhs
Source: MLS PIN. This data may not be complete. We recommend contacting the local school district to confirm school assignments for this home.
Get a cash offer in 3 minutes
Find out how much your home could sell for in as little as 3 minutes with a no-obligation cash offer.
Estimated market value$1,537,300
Get a cash offer in 3 minutes
Find out how much your home could sell for in as little as 3 minutes with a no-obligation cash offer.
Estimated market value
$1,537,300


