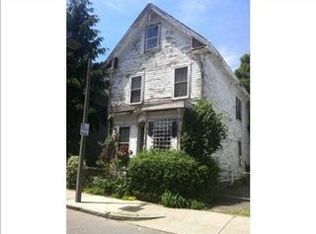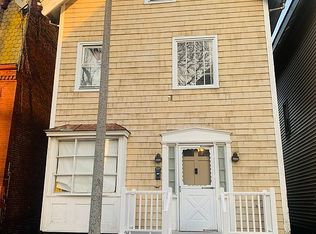Prime opportunity! Perfect for the savvy homeowner looking for instant equity. Rare opportunity to own a spacious colonial in Roxbury! Vintage charm abounds in this beautiful 5 bedroom home. The main level features tall ceilings, over-sized windows, generous sized sun-drenched living, dining room and kitchen ideal for entertaining. The upper level features three bedrooms and a bath. The finished 3rd floor level has two bedrooms. Enjoy the outdoors on your expansive patio featuring vegetable garden beds, and plenty of space to enjoy the summer days & nights with all its glory. This is a rare opportunity to break into this hot market at this price point. Excellent location with direct access to public transportation/Dudley/Nubian square, Longwood Medical, Northeastern and close distance to the best offerings of South End and Downtown. Exceptional value.
This property is off market, which means it's not currently listed for sale or rent on Zillow. This may be different from what's available on other websites or public sources.

