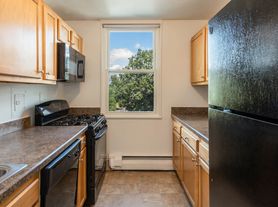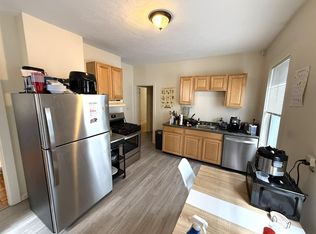Available 9/1/2025. Tucked at the edge of charming Avon Hill, this sun-splashed top-floor two-bedroom, two-bath apartment offers both style and convenience. Step inside through your private entrance and be greeted by soaring ceilings, warm hardwood floors, and a dramatic skylight that pours in natural light. The open kitchen features granite countertops and stainless steel appliances, perfect for weeknight dinners or weekend entertaining. Central heat and air keep you comfortable year-round, while in-unit laundry and basement storage add everyday ease. Outside, a private back deck invites morning coffee or evening unwinding. With Porter and Davis Squares just minutes away - and Raymond and Danehy Parks at your doorstep - this home blends city living with neighborhood charm.
Condo for rent
$3,700/mo
Fees may apply
9 Sheridan St #2, Cambridge, MA 02140
2beds
945sqft
Price may not include required fees and charges.
Condo
Available now
-- Pets
-- A/C
In unit laundry
-- Parking
-- Heating
What's special
Central heat and airPrivate back deckIn-unit laundryBasement storageOpen kitchenWarm hardwood floorsGranite countertops
- 52 days |
- -- |
- -- |
Travel times
Looking to buy when your lease ends?
Consider a first-time homebuyer savings account designed to grow your down payment with up to a 6% match & 3.83% APY.
Facts & features
Interior
Bedrooms & bathrooms
- Bedrooms: 2
- Bathrooms: 2
- Full bathrooms: 2
Appliances
- Laundry: In Unit
Features
- Storage
Interior area
- Total interior livable area: 945 sqft
Property
Parking
- Details: Contact manager
Features
- Patio & porch: Porch
- Exterior features: In Unit, Park, Pets - Yes w/ Restrictions, Porch, Public Transportation, Shopping, T-Station, University, Water included in rent
Lot
- Features: Near Public Transit
Details
- Parcel number: CAMBM00204L000330092
Construction
Type & style
- Home type: Condo
- Property subtype: Condo
Utilities & green energy
- Utilities for property: Water
Community & HOA
Location
- Region: Cambridge
Financial & listing details
- Lease term: Term of Rental(12)
Price history
| Date | Event | Price |
|---|---|---|
| 8/29/2025 | Price change | $3,700-2.6%$4/sqft |
Source: MLS PIN #73418689 | ||
| 8/15/2025 | Listed for rent | $3,800+8.6%$4/sqft |
Source: MLS PIN #73418689 | ||
| 7/31/2023 | Listing removed | -- |
Source: MLS PIN #73139812 | ||
| 7/24/2023 | Listed for rent | $3,500$4/sqft |
Source: MLS PIN #73139812 | ||
| 12/2/2022 | Sold | $770,000-2.4%$815/sqft |
Source: MLS PIN #72996681 | ||

