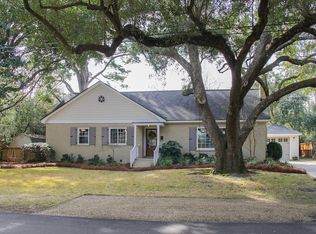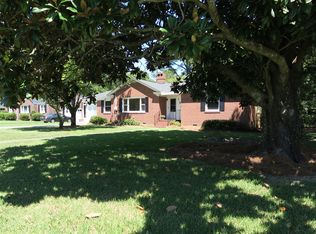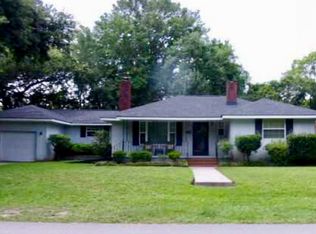Charming brick cape in highly sought after South Windermere. Premier location to downtown Charleston parks beaches.library Walk to the Greenway Earth Fare shopping dining cafes yoga and massage to name a few. Added a laundry mudroom and back porch in 2010. First floor Master Bedroom En Suite has been remodeled with classic styling and includes a walk-in closet stand-alone glass shower and modernized claw foot tub. The intimate Dining Room is perfectly nestled between the Kitchen and Living Room and has a door to the newly repaired and painted screened porch. The traditional Living Room features a wood burning fireplace and large side by side 5'ft windows overlooking the yard and tree-lined street.Upstairs 2 bedroom share a full bath. The bonus room currently used as a play room has lots of natural light and there's several feet of closet and storage space. Tree- lined yard is fenced in and has a built-in sprinkler system.The 400 sft detached garage was walled in and an entry door electric and outside lighting was added with the intention of building an office or mother-in-law apartment. It is currently used for storage.
This property is off market, which means it's not currently listed for sale or rent on Zillow. This may be different from what's available on other websites or public sources.


