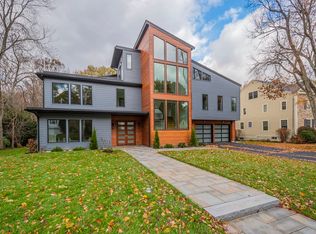Extraordinary architect designed 7BR 6.5 BA Colonial uniquely set in the heart of Lexington Center, overlooking idyllic Vinebrook conservation land. Highlighted by light filled spaces, stunning millwork, expansive living areas & gorgeous views to the outside, this home is perfectly suited for large scale entertaining as well as gracious family living. An open concept 1st floor boasts a 2 story foyer flanked by formal living & dining rooms, gorgeous chefs kitchen, butlers pantry, ensuite bedroom & floor to ceiling windows w/ French doors leading out to an oversized deck & level, private, fenced yard. Two stair cases lead to the 2nd floor which features a 2 room fireplaced master w/luxurious bath & his/her closets, an ensuite bedroom, 2 additional family bedrooms w/Jack & Jill bath & a fantastic laundry room. 3rd floor is a terrific teen suite/au-pair w/ two bedrooms, sitting area & bath. Finished lower level w/ bath offers flexible space for gym, movies, game tables or ride-on toys.
This property is off market, which means it's not currently listed for sale or rent on Zillow. This may be different from what's available on other websites or public sources.
