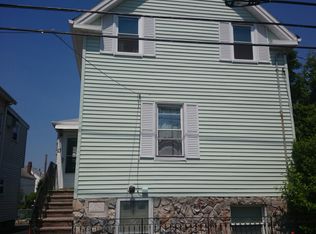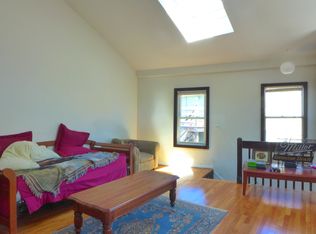New construction Townhouse located in Brighton Center. The kitchen has high-end custom built Omega cabinets and Thermadore appliances, a six-burner range with a grill and dual oven. Exquisite granite countertops are featured throughout the house. The gas fireplace in the open concept living/dining room is accompanied by accented hardwoods. Pella series-400 windows provide beautiful views in addition to energy efficiency. Two car, heated garage and large laundry room. Master bedroom features custom walk-in his and her's closets. The master bath has beautiful fixtures with heated marble floors, rainfall shower and steam feature. Finished basement with full bath and exterior access makes for the perfect In-Law suite. Private patio and out door space. Wired for surround sound and featuring smart home technology, exquisite details abounds throughout the house.
This property is off market, which means it's not currently listed for sale or rent on Zillow. This may be different from what's available on other websites or public sources.

