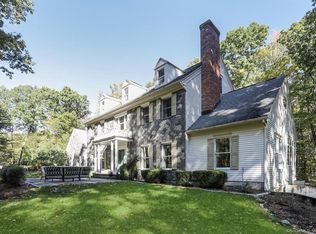SAIL HARBOUR CLUB -Stately Colonial well sited to set off the graceful winding driveway in private setting w/season VIEWS of Candlewood Lake.Sun drenched home w/spacious rooms offers Casual Elegance, perfect for entertaining! High quality Craftsmanship & construction products w/attention to detail in this Builder's Custom Home. 2 Story Foyer welcomes you to ML living spaces.Formal LR opens to FRw/frplc & sliders to lovely Patio.Sunroom/Library Htd Flr. Formal DR to enormous Kitchen w/ lrg center island, Bar Area, Htd Tile Flr & Breakfast Nook(side door to Patio).MUD ROOM ML 2 Walk-In Pantries & Double Closet to side door & garage. UL hosts Lrg Master Suite w/roof deck balcony & Lake Views,double walkin closets & Spa Bath plus Nursery or Room for add luxury walk-in closet. 2 spacious secondary Bedrooms share full BA.Convenient UL Laundry Room.The Guest Wing-Bedroom w/Full BA & FR prvt staircase can be an easy conversion for In-Law that rounds out the upper level.LL offers versatile space-FR 14x28 Frplc/Carpet; MEDIA ROOM 15 x 19; EXERCISE ROOM 15x15.5 w/Sauna; WINE CELLAR.Net a classic & walk to private community w/short stroll to tennis courts. Lake amenities include Clubhouse/Sandy Beach/Conversation & Fire Pit/Grilling Area,Bocci Court, Kids Play area.Private Marina w/Boat Slips. All this and easy access to points south.30M to White Plains/50M to NYC. 5 BEDROOM SEPTIC. Enjoy SHERMAN'S LOW TAXES! A Well Maintained Home that will be a pleasure to show!
This property is off market, which means it's not currently listed for sale or rent on Zillow. This may be different from what's available on other websites or public sources.

