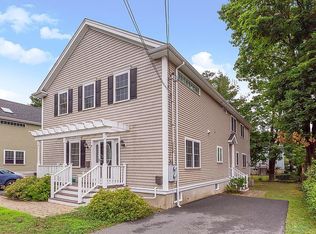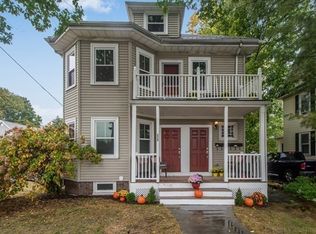This front unit of a 2012 built condo is a must-see. It features 3 beds and 2.5 bath, w/master suite with cathedral ceiling and full bath. The open floor plan with central air/heat provides comfortable living and entertainment space. A private back yard with brick patio and second floor laundry complete this modernly designed condo. The dry and spacious basement awaits your conversion to media room/play room/gym. Close proximity to Waverley & Cushing Sqrs and Belmont Town Center. Steps to public field and senior center, and easy walk to public elementary, middle and high schools. Short distance to Underwood Pool, Playgrounds, Tennis Court, Ice Rink, Public Library, Restaurants, Shops and more. Ideal for people who prefer public transportation to get into Harvard Station and Boston,10-15 minutes walk to bus stops of route73 and commuter rail stations. Showing can also be arranged for Friday June 1, by appointment.
This property is off market, which means it's not currently listed for sale or rent on Zillow. This may be different from what's available on other websites or public sources.

