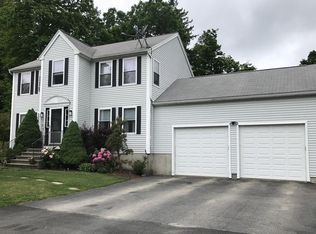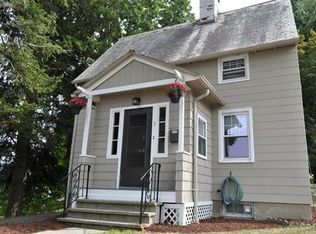Sold for $500,000
$500,000
9 Shawnee Rd, Worcester, MA 01606
3beds
1,716sqft
Single Family Residence
Built in 2000
9,264 Square Feet Lot
$515,900 Zestimate®
$291/sqft
$3,178 Estimated rent
Home value
$515,900
$469,000 - $567,000
$3,178/mo
Zestimate® history
Loading...
Owner options
Explore your selling options
What's special
MOTIVATED SELLER W/NEW PRICE IMPROVEMENT! Welcome to this charming classic colonial nestled at the end of a peaceful cul-de-sac! The well-maintained kitchen, featuring stainless steel appliances, an island, and easy access to the side yard, overlooks the dining room. Enjoy a spacious front-to-back living room that opens onto an expansive deck with brand-new railings, seamlessly blending indoor and outdoor living. A sprawling lawn provides ample space for outdoor activities and gatherings - a bonus half bath to complete the first floor. As you head upstairs, you'll find professionally cleaned carpeting, two bedrooms, a full bathroom, and a spacious primary bedroom featuring a walk-in closet and an en-suite bathroom. Many improvements including newly power washed exterior, freshly painted kitchen and half bath, new decking off side entrance, newly painted front & side door. Conveniently located with easy access to highway. This home is ready and waiting for you! OPEN HOUSE SATURDAY 11-1!
Zillow last checked: 8 hours ago
Listing updated: October 29, 2024 at 01:06pm
Listed by:
Amany E. Fish 978-204-1720,
Chinatti Realty Group, Inc. 978-320-3377
Bought with:
Daniel DiRoberto
The DiRoberto Group Inc.
Source: MLS PIN,MLS#: 73280649
Facts & features
Interior
Bedrooms & bathrooms
- Bedrooms: 3
- Bathrooms: 3
- Full bathrooms: 2
- 1/2 bathrooms: 1
Primary bedroom
- Features: Bathroom - Full, Walk-In Closet(s), Flooring - Wall to Wall Carpet
- Level: Second
- Area: 238
- Dimensions: 14 x 17
Bedroom 2
- Features: Closet, Flooring - Wall to Wall Carpet
- Level: Second
- Area: 154
- Dimensions: 14 x 11
Bedroom 3
- Features: Closet, Flooring - Wall to Wall Carpet
- Level: Second
- Area: 140
- Dimensions: 10 x 14
Primary bathroom
- Features: Yes
Bathroom 1
- Features: Bathroom - Half
Bathroom 2
- Features: Bathroom - Full, Bathroom - With Tub
Bathroom 3
- Features: Bathroom - Full, Bathroom - With Tub
Dining room
- Features: Flooring - Hardwood
- Level: First
- Area: 132
- Dimensions: 11 x 12
Kitchen
- Features: Kitchen Island, Exterior Access
- Level: Main,First
- Area: 156
- Dimensions: 13 x 12
Living room
- Features: Flooring - Hardwood, Deck - Exterior, Slider
- Level: Main,First
- Area: 322
- Dimensions: 14 x 23
Heating
- Baseboard
Cooling
- None
Appliances
- Included: Gas Water Heater, Water Heater, Range, Dishwasher, Disposal, Microwave, Refrigerator, Washer, Dryer
- Laundry: Gas Dryer Hookup, Washer Hookup
Features
- Flooring: Carpet, Hardwood
- Basement: Full
- Has fireplace: No
Interior area
- Total structure area: 1,716
- Total interior livable area: 1,716 sqft
Property
Parking
- Total spaces: 3
- Parking features: Under, Paved Drive, Off Street
- Attached garage spaces: 1
- Uncovered spaces: 2
Features
- Patio & porch: Deck
- Exterior features: Deck
- Waterfront features: 1 to 2 Mile To Beach
Lot
- Size: 9,264 sqft
- Features: Cul-De-Sac
Details
- Parcel number: M:37 B:009 L:0010N,4142927
- Zoning: RS-7
Construction
Type & style
- Home type: SingleFamily
- Architectural style: Colonial
- Property subtype: Single Family Residence
Materials
- Frame
- Foundation: Concrete Perimeter
- Roof: Shingle
Condition
- Year built: 2000
Utilities & green energy
- Electric: Circuit Breakers
- Sewer: Public Sewer
- Water: Public
- Utilities for property: for Gas Range, for Gas Dryer, Washer Hookup
Community & neighborhood
Community
- Community features: Highway Access
Location
- Region: Worcester
Other
Other facts
- Road surface type: Paved
Price history
| Date | Event | Price |
|---|---|---|
| 10/29/2024 | Sold | $500,000+0.2%$291/sqft |
Source: MLS PIN #73280649 Report a problem | ||
| 10/1/2024 | Contingent | $499,000$291/sqft |
Source: MLS PIN #73280649 Report a problem | ||
| 9/17/2024 | Price change | $499,000-4%$291/sqft |
Source: MLS PIN #73280649 Report a problem | ||
| 8/22/2024 | Listed for sale | $520,000+67.8%$303/sqft |
Source: MLS PIN #73280649 Report a problem | ||
| 6/7/2019 | Sold | $309,900$181/sqft |
Source: Public Record Report a problem | ||
Public tax history
| Year | Property taxes | Tax assessment |
|---|---|---|
| 2025 | $5,722 +2.1% | $433,800 +6.5% |
| 2024 | $5,603 +4% | $407,500 +8.5% |
| 2023 | $5,386 +8.3% | $375,600 +14.8% |
Find assessor info on the county website
Neighborhood: 01606
Nearby schools
GreatSchools rating
- 6/10Nelson Place SchoolGrades: PK-6Distance: 1.3 mi
- 2/10Forest Grove Middle SchoolGrades: 7-8Distance: 1.6 mi
- 2/10Burncoat Senior High SchoolGrades: 9-12Distance: 1.5 mi
Get a cash offer in 3 minutes
Find out how much your home could sell for in as little as 3 minutes with a no-obligation cash offer.
Estimated market value$515,900
Get a cash offer in 3 minutes
Find out how much your home could sell for in as little as 3 minutes with a no-obligation cash offer.
Estimated market value
$515,900

