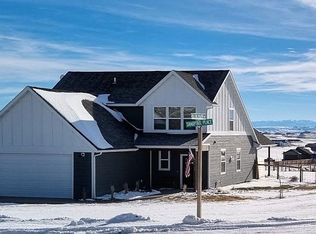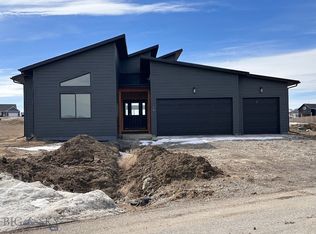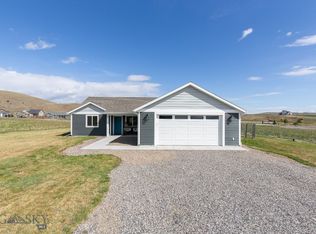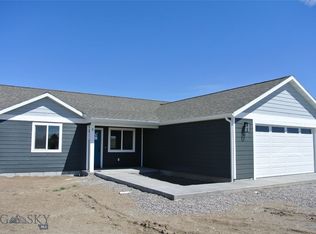Be the first to own this fantastic new construction home in Village at Elk Ridge near Three Foks!. This home has an open floorplan with four bedrooms and two full baths. The kitchen boasts granite countertops, upgraded lighting fixtures, top-grade appliances, and abundant storage space. The kitchen is plumbed for gas stove. The living room has a gas fireplace, vaulted ceilings, and lots of light. Three bedrooms grouped together with the Master bedroom set aside with access to the back patio. Large master bath with tile floors, walk-in closet. Professionally landscaped with underground sprinklers. Laundry room/Mudroom with extra sink. Well constructed with many upgrades. Huge, 1100 sf 3 stall tandem garage with room for storage or workshop.
This property is off market, which means it's not currently listed for sale or rent on Zillow. This may be different from what's available on other websites or public sources.




