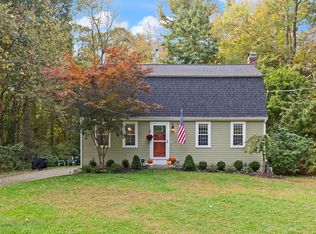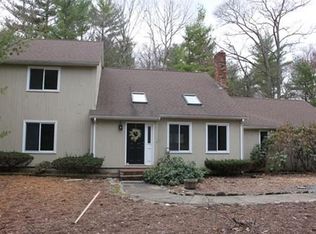Charming Gambrel Cape nestled on just over an acre lot offers peace and tranquility ~ This home offers formal dining room and living room ~ beamed ceiling family room with fireplace and wood storage bin, atrium door leads to solarium sun room and a 10 x 16 deck over looking lush landscape and various flower gardens ~ eat in kitchen ~ large master bedroom with walk in closet ~ two additional bedrooms ~ two full tile baths ~ hardwood flooring throughout most of the home ~ whole house fan ~ new energy efficient combination boiler / hot water heater ~ full unfinished basement with cedar closet for extra storage. All situated in a desirable South Easton neighborhood waiting your arrival!
This property is off market, which means it's not currently listed for sale or rent on Zillow. This may be different from what's available on other websites or public sources.

