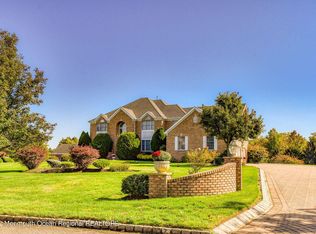Sold for $1,700,000
$1,700,000
9 Shady Tree Lane, Colts Neck, NJ 07722
5beds
4,500sqft
Single Family Residence
Built in ----
1.3 Acres Lot
$-- Zestimate®
$378/sqft
$7,567 Estimated rent
Home value
Not available
Estimated sales range
Not available
$7,567/mo
Zestimate® history
Loading...
Owner options
Explore your selling options
What's special
Amazing Custom Colonial is set majestically on a professionally landscaped 1.3 acre property. This gracious home is elegantly decorated and appointed with 5 Bedrooms, & 5 1/2 Bathrooms. Classic exterior elevation is 3 sided Brick; highlighted with paver walkway and Palladian window to add to the curb appeal. Grand two story foyer with sweeping circular staircase and extensive custom molding. Gourmet kitchen with center island, granite countertops, spacious breakfast area, cherry cabinetry, high-end appliances, accent lighting and glass sliders leading to the paver patio. Formal living room with French doors to library. Amazing 2-story Family Room with gas fireplace. First floor also offers 5th bedroom w/ensuite bath. Finished walk-out basement has it all. Great open space that will accommodate all your entertaining needs. Large exercise room to help you keep up your fitness goals, full bathroom, custom bar with wine cooler, refrigerator, sink. Built for the party! Plenty of space for gaming activities. Light & Bright throughout with 9 ft. ceilings; designer windows; custom trim work, recessed & accent lighting; oak floors (1st floor) Master suite is complete w/sitting area, huge walk-in closet & spacious Master Bath. Attached 3 car garage has a handicap ramp; 2 zone HVAC; underground sprinklers; custom window treatments. This will not disappoint!
Zillow last checked: 8 hours ago
Listing updated: February 18, 2025 at 07:18pm
Listed by:
Judith Serhus 732-740-5830,
Diane Turton, Realtors-Wall
Bought with:
Lenore Burry Manicioto, 8836638
Colts Neck Realty
Source: MoreMLS,MLS#: 22408555
Facts & features
Interior
Bedrooms & bathrooms
- Bedrooms: 5
- Bathrooms: 6
- Full bathrooms: 5
- 1/2 bathrooms: 1
Bedroom
- Area: 196
- Dimensions: 14 x 14
Bedroom
- Area: 168
- Dimensions: 14 x 12
Bedroom
- Area: 168
- Dimensions: 14 x 12
Bedroom
- Area: 144
- Dimensions: 12 x 12
Other
- Area: 868
- Dimensions: 31 x 28
Other
- Area: 196
- Dimensions: 14 x 14
Dining room
- Area: 266
- Dimensions: 19 x 14
Exercise room
- Area: 195
- Dimensions: 15 x 13
Family room
- Area: 396
- Dimensions: 22 x 18
Foyer
- Area: 400
- Dimensions: 20 x 20
Kitchen
- Area: 972
- Dimensions: 36 x 27
Library
- Area: 180
- Dimensions: 15 x 12
Living room
- Area: 280
- Dimensions: 20 x 14
Rec room
- Description: Game Room
- Area: 1350
- Dimensions: 45 x 30
Heating
- Natural Gas, Forced Air, 2 Zoned Heat
Cooling
- Central Air, 2 Zoned AC
Features
- Balcony, Ceilings - 9Ft+ 1st Flr, Center Hall, Dec Molding, Housekeeper Qtrs, Wall Mirror, Wet Bar, Recessed Lighting
- Flooring: Ceramic Tile, Wood
- Doors: Sliding Doors
- Windows: Palladium Window, Thermal Window
- Basement: Ceilings - High,Finished,Full,Heated,Walk-Out Access
- Attic: Attic
- Number of fireplaces: 1
Interior area
- Total structure area: 4,500
- Total interior livable area: 4,500 sqft
Property
Parking
- Total spaces: 3
- Parking features: Paved, Double Wide Drive, Driveway, Oversized
- Attached garage spaces: 3
- Has uncovered spaces: Yes
Accessibility
- Accessibility features: Handicap Equipped
Features
- Stories: 3
- Exterior features: Swingset, Lighting
Lot
- Size: 1.30 Acres
- Features: Near Golf Course, Oversized, Cul-De-Sac, Wooded
- Topography: Level
Details
- Parcel number: 100002900000001412
- Zoning description: Residential
Construction
Type & style
- Home type: SingleFamily
- Architectural style: Custom,Colonial
- Property subtype: Single Family Residence
Materials
- Brick
- Roof: Timberline
Utilities & green energy
- Water: Well
Community & neighborhood
Security
- Security features: Security System
Location
- Region: Colts Neck
- Subdivision: None
HOA & financial
HOA
- Has HOA: Yes
- HOA fee: $600 annually
Price history
| Date | Event | Price |
|---|---|---|
| 6/25/2024 | Sold | $1,700,000+6.3%$378/sqft |
Source: | ||
| 4/12/2024 | Pending sale | $1,599,000$355/sqft |
Source: | ||
| 3/29/2024 | Listed for sale | $1,599,000+4%$355/sqft |
Source: | ||
| 7/26/2006 | Sold | $1,537,500+139.9%$342/sqft |
Source: Public Record Report a problem | ||
| 4/27/1999 | Sold | $641,000$142/sqft |
Source: Public Record Report a problem | ||
Public tax history
| Year | Property taxes | Tax assessment |
|---|---|---|
| 2025 | $25,130 +17.3% | $1,686,600 +17.3% |
| 2024 | $21,419 +2.7% | $1,437,500 +7.2% |
| 2023 | $20,861 +4.6% | $1,340,700 +11.7% |
Find assessor info on the county website
Neighborhood: 07722
Nearby schools
GreatSchools rating
- 8/10Conover Road SchoolGrades: 3-5Distance: 2.2 mi
- 7/10Cedar Drive Middle SchoolGrades: 6-8Distance: 1 mi
- 5/10Colts Neck High SchoolGrades: 9-12Distance: 1.1 mi
Schools provided by the listing agent
- Elementary: Conover Road
- Middle: Cedar Drive
- High: Colts Neck
Source: MoreMLS. This data may not be complete. We recommend contacting the local school district to confirm school assignments for this home.
Get pre-qualified for a loan
At Zillow Home Loans, we can pre-qualify you in as little as 5 minutes with no impact to your credit score.An equal housing lender. NMLS #10287.
