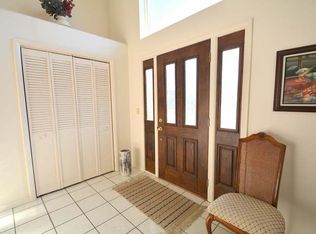Sitting on 2.77 acres of land, a convenient locale to Warren and Jamestown. Entryway/mudroom. Living room with wall to wall carpet and a bow window. Dining room with wall to wall carpet. Kitchen has ceramic tile, Corian tile, bow window, large glass fronted cabinets and storage in island. Family room has wall to wall carpet, wood-burning fireplace and built-in bookcases. Guest bedroom or office with closet and tongue & groove. 3/4 bath has linoleum flooring. Laundry with ceramic floor and a double closet. Bedroom #2 has 2 closets and wall to wall carpet. Master bedroom has wall to wall carpet. Full master bath with ceramic tile. Second floor bedroom #4 has wall to wall carpet and a closet. Full bath with linoleum and a closet. Bedroom #4 has wall to wall carpet and a closet. Basement level family room with wall to wall carpet and a kitchen with linoleum floor and a storage closet.
This property is off market, which means it's not currently listed for sale or rent on Zillow. This may be different from what's available on other websites or public sources.

